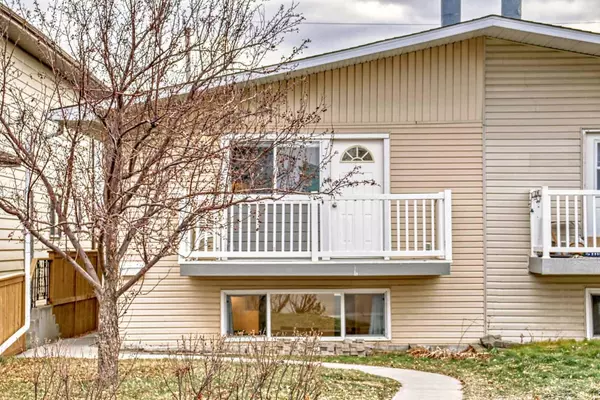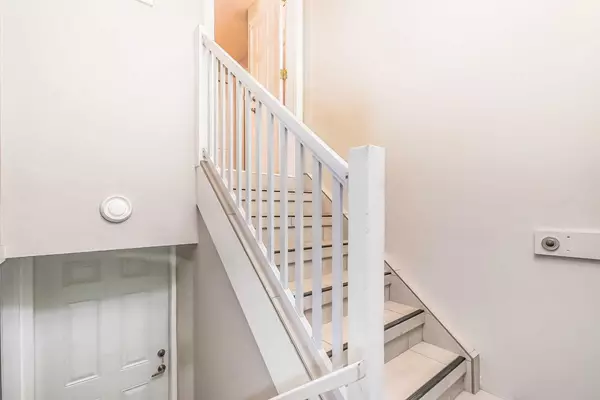$522,500
$525,000
0.5%For more information regarding the value of a property, please contact us for a free consultation.
5 Beds
2 Baths
1,072 SqFt
SOLD DATE : 12/20/2023
Key Details
Sold Price $522,500
Property Type Single Family Home
Sub Type Semi Detached (Half Duplex)
Listing Status Sold
Purchase Type For Sale
Square Footage 1,072 sqft
Price per Sqft $487
Subdivision Albert Park/Radisson Heights
MLS® Listing ID A2096028
Sold Date 12/20/23
Style Bi-Level,Side by Side
Bedrooms 5
Full Baths 2
Originating Board Calgary
Year Built 1979
Annual Tax Amount $2,208
Tax Year 2023
Lot Size 2,992 Sqft
Acres 0.07
Property Description
' 'Home For the Holidays" You're going to love this registered Legal secondary suite with approved HVAC, plumbing, electrical with all building & developments permits in place. Over 1950 square feet developed with a renovated one bedroom lower suite and refreshed three bedroom upper suite. Both suites are light & bright throughout, inviting & spacious open floor plans with separate laundry. Additional features include two high efficiency furnaces with separate ductwork for air exchange to both suites, separate water tanks & meters, 200 amp service, sound bar ceiling system, flex therm subfloor tiled lower suite with underfloor heating in kitchen, dining, & bath. The custom designed kitchen was professionally installed with quartz counters. The upper suite has newer carpets, newer kitchen, fresh paint & some newer appliances. Super convenient location with an easy commute to downtown, shopping, restaurants & major roadways & 1/2 block walk to amazing city views in this up & coming community, gentrification is well under way. Come on Buy.
Location
Province AB
County Calgary
Area Cal Zone E
Zoning R-C2
Direction N
Rooms
Basement Full, Suite
Interior
Interior Features No Smoking Home, Open Floorplan, Quartz Counters
Heating High Efficiency, In Floor, Fireplace(s)
Cooling None
Flooring Carpet, Ceramic Tile, Laminate
Fireplaces Number 1
Fireplaces Type Wood Burning
Appliance Dishwasher, Dryer, Refrigerator, Stove(s), Washer, Window Coverings
Laundry Lower Level, Main Level
Exterior
Garage Off Street
Garage Description Off Street
Fence Fenced
Community Features Playground, Schools Nearby, Shopping Nearby, Street Lights, Walking/Bike Paths
Roof Type Asphalt
Porch Balcony(s)
Lot Frontage 25.0
Parking Type Off Street
Exposure N
Total Parking Spaces 2
Building
Lot Description Back Lane, Back Yard, Low Maintenance Landscape, Rectangular Lot
Foundation Poured Concrete
Architectural Style Bi-Level, Side by Side
Level or Stories Bi-Level
Structure Type Stucco,Wood Frame
Others
Restrictions None Known
Tax ID 82947008
Ownership Private
Read Less Info
Want to know what your home might be worth? Contact us for a FREE valuation!

Our team is ready to help you sell your home for the highest possible price ASAP

"My job is to find and attract mastery-based agents to the office, protect the culture, and make sure everyone is happy! "







