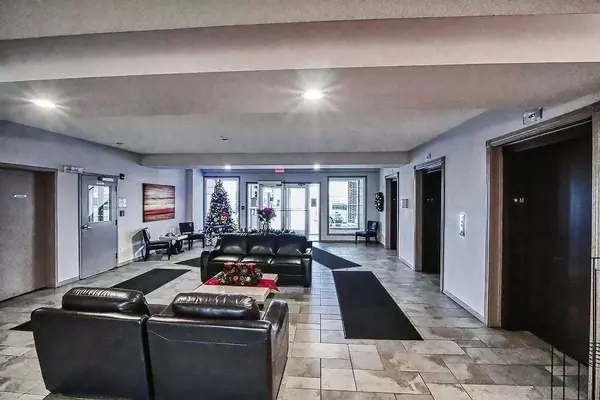$357,500
$359,900
0.7%For more information regarding the value of a property, please contact us for a free consultation.
2 Beds
2 Baths
954 SqFt
SOLD DATE : 12/20/2023
Key Details
Sold Price $357,500
Property Type Condo
Sub Type Apartment
Listing Status Sold
Purchase Type For Sale
Square Footage 954 sqft
Price per Sqft $374
Subdivision Crystal Green
MLS® Listing ID A2096537
Sold Date 12/20/23
Style Low-Rise(1-4)
Bedrooms 2
Full Baths 2
Condo Fees $496/mo
Originating Board Calgary
Year Built 2008
Annual Tax Amount $1,852
Tax Year 2023
Property Description
Welcome home to this well cared for 2 bedroom, 2 bathroom top floor unit, with East view looking onto natural reserve and the Crystal Ridge Golf course. The open design kitchen with granite counter tops & eating area adjacent to it, as well as spacious living & dining room, good size primary bedroom with 3-piece en-suite, and good size spare bedroom with access to the main bathroom and laundry room. This unit offers a functional floor plan and a ton of natural light. The building is a well managed, quiet and pleasant place to live. This Condo unit comes with 2 underground titled parking stalls. You will be glad to see this unit, call today to book a viewing.
Location
Province AB
County Foothills County
Zoning NC
Direction E
Interior
Interior Features Breakfast Bar, Central Vacuum, Closet Organizers, French Door, Granite Counters, No Animal Home, No Smoking Home
Heating Baseboard, Natural Gas
Cooling Other
Flooring Carpet, Linoleum
Appliance Dishwasher, Electric Range, Microwave Hood Fan, Refrigerator, Washer/Dryer, Window Coverings
Laundry In Unit
Exterior
Garage Additional Parking, Covered, Enclosed, Underground
Garage Description Additional Parking, Covered, Enclosed, Underground
Community Features Other, Park, Playground, Schools Nearby, Shopping Nearby, Sidewalks, Street Lights, Walking/Bike Paths
Amenities Available Elevator(s), Fitness Center, Gazebo, Golf Course, Park, Playground, Secured Parking, Visitor Parking
Roof Type Asphalt
Porch Balcony(s)
Parking Type Additional Parking, Covered, Enclosed, Underground
Exposure E
Total Parking Spaces 2
Building
Story 4
Architectural Style Low-Rise(1-4)
Level or Stories Single Level Unit
Structure Type Wood Frame
Others
HOA Fee Include Amenities of HOA/Condo,Common Area Maintenance,Gas,Heat,Insurance,Interior Maintenance,Maintenance Grounds,Parking,Professional Management,Reserve Fund Contributions,Security,See Remarks,Snow Removal
Restrictions Board Approval,Pets Allowed
Tax ID 84565748
Ownership Private
Pets Description Restrictions, Yes
Read Less Info
Want to know what your home might be worth? Contact us for a FREE valuation!

Our team is ready to help you sell your home for the highest possible price ASAP

"My job is to find and attract mastery-based agents to the office, protect the culture, and make sure everyone is happy! "







