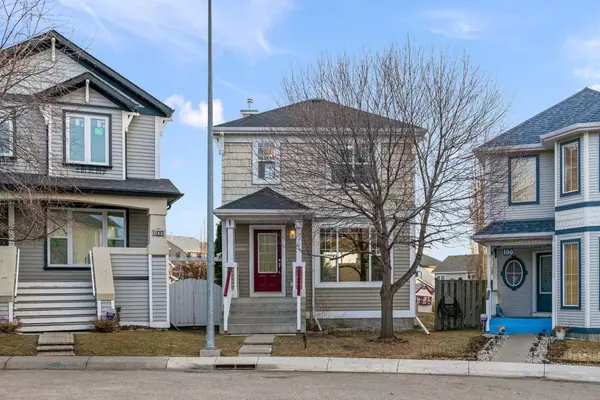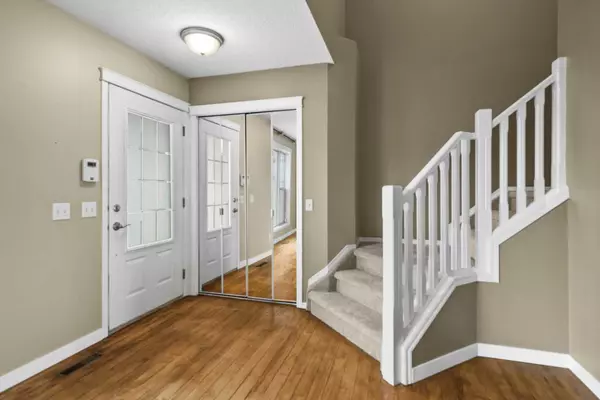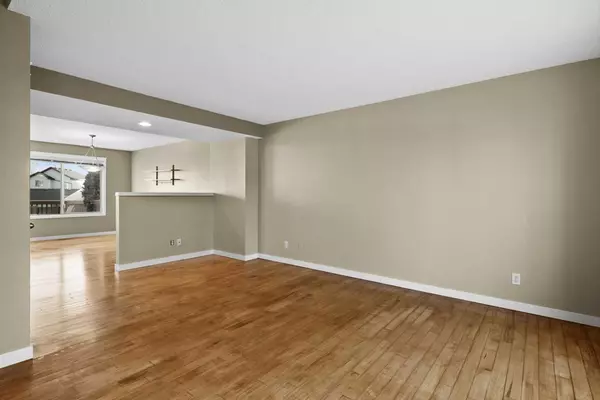$574,600
$575,000
0.1%For more information regarding the value of a property, please contact us for a free consultation.
4 Beds
4 Baths
1,229 SqFt
SOLD DATE : 12/20/2023
Key Details
Sold Price $574,600
Property Type Single Family Home
Sub Type Detached
Listing Status Sold
Purchase Type For Sale
Square Footage 1,229 sqft
Price per Sqft $467
Subdivision Tuscany
MLS® Listing ID A2096577
Sold Date 12/20/23
Style 2 Storey
Bedrooms 4
Full Baths 3
Half Baths 1
HOA Fees $22/ann
HOA Y/N 1
Originating Board Calgary
Year Built 2001
Annual Tax Amount $3,538
Tax Year 2023
Lot Size 5,887 Sqft
Acres 0.14
Lot Dimensions 48.71 x 25.42 x 34.12 x 6.39
Property Description
** UNDER CONTRACT/OPEN HOUSE CANCELLED** Attention First-Time Home Buyers and Investors!
Discover the potential of this freshly rejuvenated, illegally suited home on a huge pie-shaped lot with mountain views.
Featuring a new roof, refinished maple hardwood floors, brand new carpet, new faucets and a fresh coat of paint throughout.
The main floor welcomes you with an open layout seamlessly connecting the two piece powder room, living, dining, and kitchen areas, creating a sense of spaciousness and a versatile living environment.
The upper level offers three bedrooms, a four piece bathroom that's perfect for families, including a master bedroom with its own four piece en-suite bathroom. Enjoy stunning views of the nearby mountains, adding to the overall charm of the property.
The illegal basement suite has a separate entry, spacious living and kitchen area, one bedroom, shared laundry and a complete four-piece bathroom.
Tucked away on a peaceful street in this family-friendly neighbourhood. Benefit from convenient access to transit options, schools, and various amenities, ensuring a stress-free daily life. The generously sized, pie-shaped lot provides abundant outdoor space for recreation, gardening (sprinkler system for the yard), or potential future expansion. This property is a rare find and won't last long —don't miss the chance to explore the possibilities and make it your next home or investment opportunity!
Location
Province AB
County Calgary
Area Cal Zone Nw
Zoning DC (pre 1P2007)
Direction NE
Rooms
Basement Separate/Exterior Entry, Full, Suite
Interior
Interior Features Open Floorplan
Heating Forced Air, Natural Gas
Cooling None
Flooring Carpet, Hardwood, Linoleum
Appliance Dishwasher, Dryer, Electric Stove, Range Hood, Refrigerator, Washer
Laundry In Basement
Exterior
Garage Off Street
Garage Description Off Street
Fence Fenced
Community Features Clubhouse, Playground, Schools Nearby, Shopping Nearby, Sidewalks, Street Lights, Tennis Court(s), Walking/Bike Paths
Amenities Available None
Roof Type Asphalt Shingle
Porch Deck
Lot Frontage 20.97
Parking Type Off Street
Exposure NE,S
Total Parking Spaces 2
Building
Lot Description Back Lane, Corner Lot, Fruit Trees/Shrub(s), Garden, Many Trees, Pie Shaped Lot, Private
Foundation Poured Concrete
Architectural Style 2 Storey
Level or Stories Two
Structure Type Concrete,Vinyl Siding,Wood Frame,Wood Siding
Others
Restrictions None Known
Tax ID 82967394
Ownership Private
Read Less Info
Want to know what your home might be worth? Contact us for a FREE valuation!

Our team is ready to help you sell your home for the highest possible price ASAP

"My job is to find and attract mastery-based agents to the office, protect the culture, and make sure everyone is happy! "







