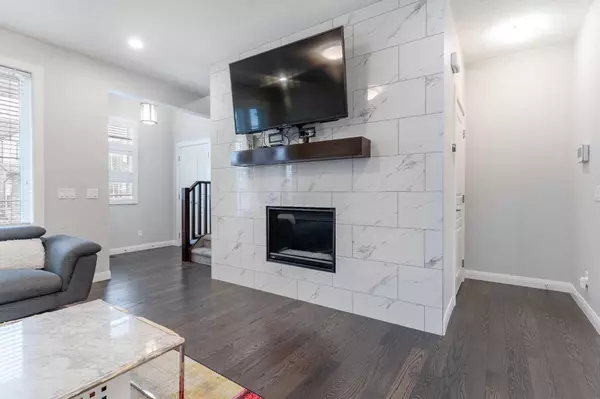$630,000
$619,888
1.6%For more information regarding the value of a property, please contact us for a free consultation.
3 Beds
3 Baths
1,596 SqFt
SOLD DATE : 12/20/2023
Key Details
Sold Price $630,000
Property Type Single Family Home
Sub Type Detached
Listing Status Sold
Purchase Type For Sale
Square Footage 1,596 sqft
Price per Sqft $394
Subdivision Evanston
MLS® Listing ID A2096755
Sold Date 12/20/23
Style 2 Storey
Bedrooms 3
Full Baths 2
Half Baths 1
Originating Board Calgary
Year Built 2017
Annual Tax Amount $3,515
Tax Year 2023
Lot Size 2,820 Sqft
Acres 0.06
Property Description
Welcome Home. This beautifully designed 3 bedrooms, 2.5 baths home features an amazing layout, 9 ft ceiling, modern kitchen, hardwood floors, and CENTRAL AC. The main floor highlights an open concept with spacious living room with cozy fireplace, ideal for making memories with family and friends. Your kitchen comes with a centre island , stainless steel appliances and granite counters. The master bedroom is a spacious retreat with a walk in closet, as well as a relaxing master en-suite, with his & her sink. This home comes complete with DOUBLE DETACHED garage. A great community to raise your family with friendly neighbours located on a quiet street, close to shopping, walking path, school, playground, bus stop and other amenities just minutes away. Easy access to major roads. The only thing missing from this home is YOU!
Location
Province AB
County Calgary
Area Cal Zone N
Zoning R-1N
Direction E
Rooms
Basement Full, Unfinished
Interior
Interior Features Granite Counters, Kitchen Island, Open Floorplan
Heating Forced Air
Cooling Central Air
Flooring Carpet, Ceramic Tile, Hardwood
Fireplaces Number 1
Fireplaces Type Gas, Living Room
Appliance Central Air Conditioner, Dishwasher, Dryer, Electric Stove, Microwave Hood Fan, Refrigerator, Washer
Laundry Upper Level
Exterior
Garage Double Garage Detached, Garage Door Opener
Garage Spaces 2.0
Garage Description Double Garage Detached, Garage Door Opener
Fence Fenced
Community Features Park, Playground, Schools Nearby, Shopping Nearby, Sidewalks, Street Lights, Walking/Bike Paths
Roof Type Asphalt Shingle
Porch Deck
Lot Frontage 23.75
Parking Type Double Garage Detached, Garage Door Opener
Total Parking Spaces 4
Building
Lot Description Back Lane, Back Yard, Front Yard, Lawn, Level, Rectangular Lot
Foundation Poured Concrete
Architectural Style 2 Storey
Level or Stories Two
Structure Type Concrete,Wood Frame
Others
Restrictions None Known
Tax ID 82850600
Ownership Private
Read Less Info
Want to know what your home might be worth? Contact us for a FREE valuation!

Our team is ready to help you sell your home for the highest possible price ASAP

"My job is to find and attract mastery-based agents to the office, protect the culture, and make sure everyone is happy! "







