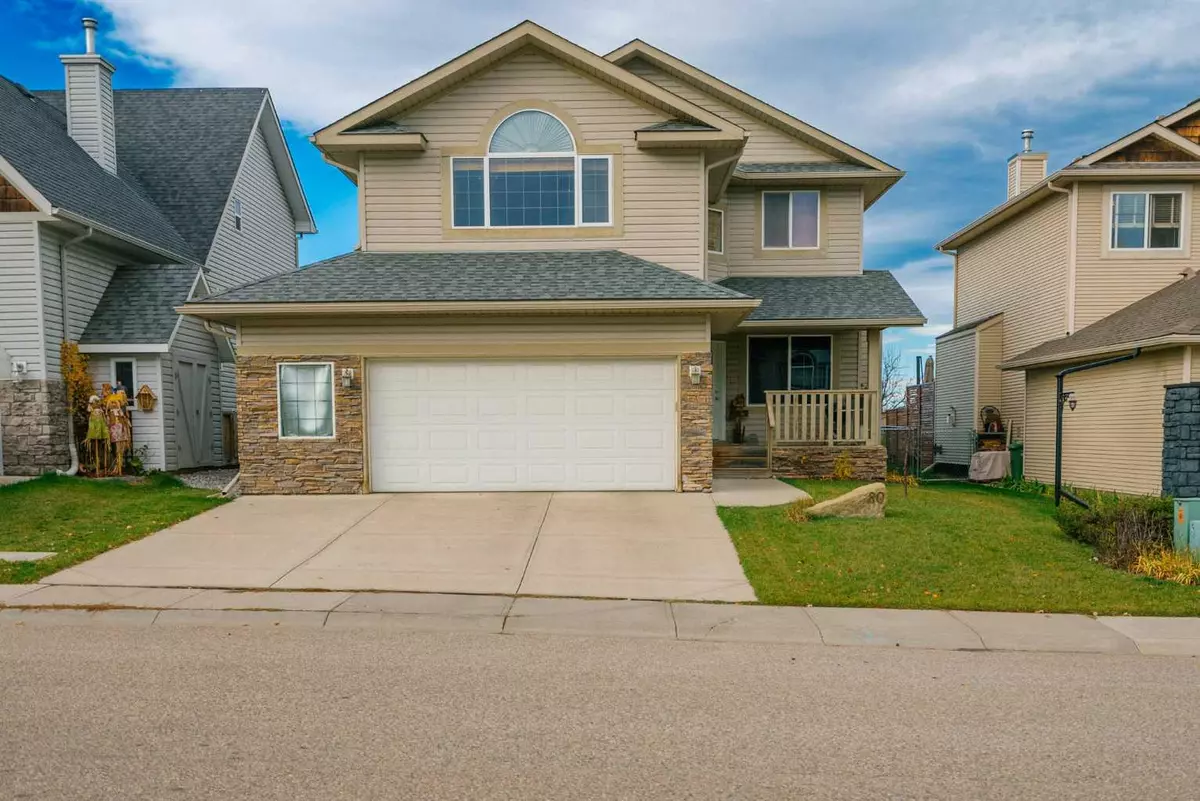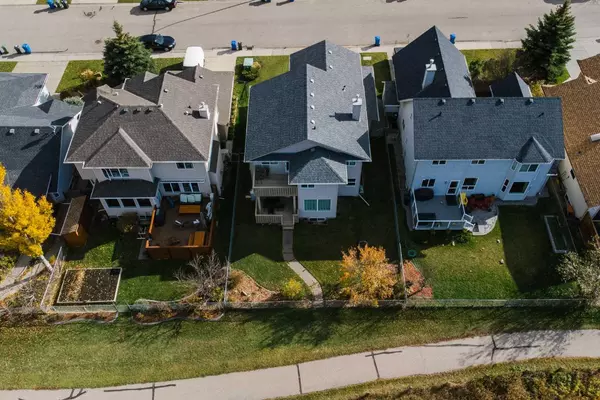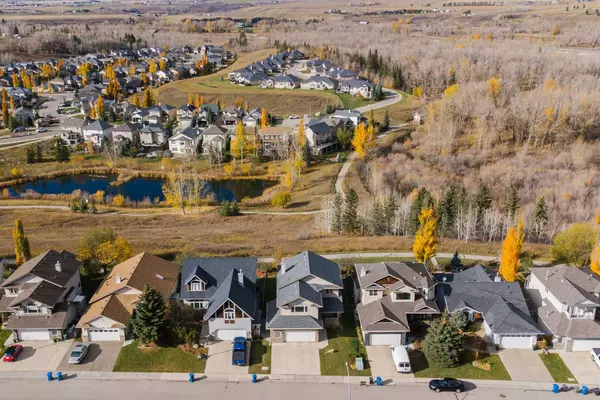$696,000
$699,000
0.4%For more information regarding the value of a property, please contact us for a free consultation.
3 Beds
3 Baths
2,112 SqFt
SOLD DATE : 12/21/2023
Key Details
Sold Price $696,000
Property Type Single Family Home
Sub Type Detached
Listing Status Sold
Purchase Type For Sale
Square Footage 2,112 sqft
Price per Sqft $329
Subdivision Sheep River Ridge
MLS® Listing ID A2093831
Sold Date 12/21/23
Style 2 Storey
Bedrooms 3
Full Baths 2
Half Baths 1
Originating Board Calgary
Year Built 2003
Annual Tax Amount $4,419
Tax Year 2023
Lot Size 5,022 Sqft
Acres 0.12
Property Description
Nestled against the serene backdrop of the Sheep River, this remarkable 2-story single-family home beckons families seeking comfort and space. Boasting 3 bedrooms, 2.5 bathrooms, and a two-car attached garage, this residence is a harmonious blend of scenic views and quiet living. Upon entry, the living room welcomes you with a cozy ambiance accentuated by large windows that flood the space with natural light. A stone fireplace adds a touch of warmth and charm, creating an inviting atmosphere. The fully equipped kitchen features a practical kitchen island, Custom Maple wooden cabinets, and a convenient walk-through pantry, catering to the demands of a busy family in need of extra storage. The formal dining room provides a space to gather as a family. The second floor includes the primary bedroom, a luxurious retreat with a private balcony showcasing panoramic river views. The en-suite bathroom, walk-in closet, and high ceilings contribute to an airy and opulent feel. The additional two bedrooms offer generous spaces adorned with large windows and built-in closets, ensuring ample storage for personal belongings. A large bonus room with a second gas fireplace offers the perfect spot for a library, home office, study area or media room. Convenience is key, with the strategically placed laundry room on the second floor, streamlining household chores. The exterior of the residence is equally impressive, featuring a backyard oasis ideal for family playtime or basking in the sun's warmth. The front porch provides a charming spot for sipping coffee and engaging in friendly chats with neighbors. Within a convenient 15-minute & all essential amenities await, including schools like Big Rock School and Foothills Composite High School, as well as supermarkets like Safeway and No-Frills. Also a quick commute to Calgary. Enjoy all the River walks and biking trails out your back door. This home has a newer roof, furnace and water tank leaving nothing to do but move in and enjoy.
Location
Province AB
County Foothills County
Zoning TN
Direction S
Rooms
Basement Full, Unfinished
Interior
Interior Features Bathroom Rough-in, Breakfast Bar, Built-in Features, Closet Organizers, Kitchen Island, Laminate Counters, No Smoking Home, Pantry, Soaking Tub, Vinyl Windows, Walk-In Closet(s)
Heating Forced Air, Natural Gas
Cooling None
Flooring Carpet, Ceramic Tile, Hardwood
Fireplaces Number 2
Fireplaces Type Gas
Appliance Dishwasher, Dryer, Electric Stove, Garage Control(s), Microwave Hood Fan, Refrigerator, Washer, Water Softener, Window Coverings
Laundry Laundry Room, Upper Level
Exterior
Garage Double Garage Attached, Driveway, Oversized
Garage Spaces 2.0
Garage Description Double Garage Attached, Driveway, Oversized
Fence Fenced
Community Features Fishing, Park, Playground, Schools Nearby, Shopping Nearby, Sidewalks, Street Lights, Walking/Bike Paths
Roof Type Asphalt Shingle
Porch Balcony(s), Deck
Lot Frontage 47.84
Parking Type Double Garage Attached, Driveway, Oversized
Total Parking Spaces 4
Building
Lot Description Back Yard, Backs on to Park/Green Space, Front Yard, Lawn, No Neighbours Behind, Landscaped, Rectangular Lot
Foundation Poured Concrete
Architectural Style 2 Storey
Level or Stories Two
Structure Type Stone,Vinyl Siding,Wood Frame
Others
Restrictions Restrictive Covenant,Utility Right Of Way
Tax ID 84565314
Ownership Private
Read Less Info
Want to know what your home might be worth? Contact us for a FREE valuation!

Our team is ready to help you sell your home for the highest possible price ASAP

"My job is to find and attract mastery-based agents to the office, protect the culture, and make sure everyone is happy! "







