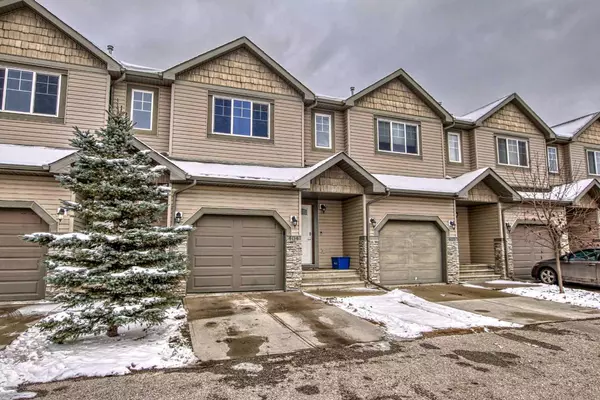$395,000
$398,000
0.8%For more information regarding the value of a property, please contact us for a free consultation.
4 Beds
4 Baths
1,143 SqFt
SOLD DATE : 12/21/2023
Key Details
Sold Price $395,000
Property Type Townhouse
Sub Type Row/Townhouse
Listing Status Sold
Purchase Type For Sale
Square Footage 1,143 sqft
Price per Sqft $345
Subdivision Luxstone
MLS® Listing ID A2091009
Sold Date 12/21/23
Style 2 Storey
Bedrooms 4
Full Baths 3
Half Baths 1
Condo Fees $289
Originating Board Calgary
Year Built 2007
Annual Tax Amount $1,875
Tax Year 2023
Lot Size 1,442 Sqft
Acres 0.03
Property Description
What a perfect location of this Town House close to everything like school, shops, restaurants and more!! it offers a total of 1,517.1 Sq. Feet of livable space, a total of 4 bedrooms, 3.5 bathrooms which is perfect starter home for a growing family. As you get in to the main level, you will be greeted with its open layout that comprise a spacious kitchen, a good size living and dining area, continue going out to the back deck you will be surprise looking to the amazing view of the Nose Creek Park that yearly caters the Airdrie Lights Festival. Also at the front of the unit is a visitors parking and a tot lot. What are you waiting now ... Call your favorite realtor and book your showing!! PRICE REDUCED AGAIN!!!
Location
Province AB
County Airdrie
Zoning R2-T
Direction E
Rooms
Basement Finished, Full
Interior
Interior Features High Ceilings, Kitchen Island, No Smoking Home
Heating Forced Air, Natural Gas, None
Cooling None
Flooring Carpet, Hardwood, Tile
Appliance Dishwasher, Dryer, Electric Stove, Garage Control(s), Range Hood, Refrigerator, Washer, Window Coverings
Laundry In Basement
Exterior
Garage Alley Access, Single Garage Attached
Garage Spaces 2.0
Garage Description Alley Access, Single Garage Attached
Fence Fenced
Community Features Playground, Schools Nearby, Shopping Nearby, Sidewalks, Street Lights, Walking/Bike Paths
Amenities Available Playground, Visitor Parking
Roof Type Asphalt Shingle
Porch Deck
Lot Frontage 18.96
Parking Type Alley Access, Single Garage Attached
Exposure E
Total Parking Spaces 2
Building
Lot Description Back Yard, Lawn, No Neighbours Behind, Level
Foundation Poured Concrete
Architectural Style 2 Storey
Level or Stories Two
Structure Type Brick,Concrete,Wood Frame,Wood Siding
Others
HOA Fee Include Common Area Maintenance,Insurance,Maintenance Grounds,Parking,Professional Management,Reserve Fund Contributions,Snow Removal,Trash
Restrictions None Known
Tax ID 84589466
Ownership Private
Pets Description Restrictions, Call
Read Less Info
Want to know what your home might be worth? Contact us for a FREE valuation!

Our team is ready to help you sell your home for the highest possible price ASAP

"My job is to find and attract mastery-based agents to the office, protect the culture, and make sure everyone is happy! "







