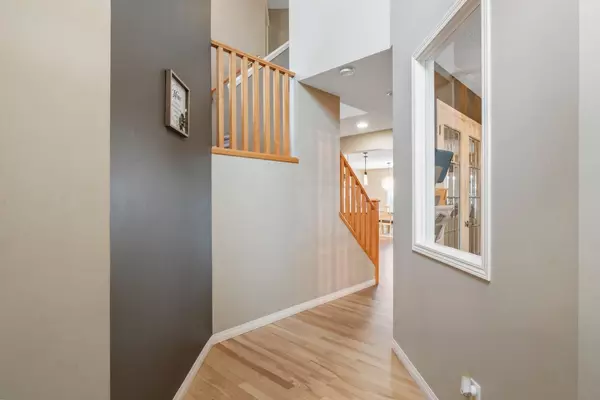$644,500
$629,000
2.5%For more information regarding the value of a property, please contact us for a free consultation.
3 Beds
3 Baths
2,066 SqFt
SOLD DATE : 12/21/2023
Key Details
Sold Price $644,500
Property Type Single Family Home
Sub Type Detached
Listing Status Sold
Purchase Type For Sale
Square Footage 2,066 sqft
Price per Sqft $311
Subdivision New Brighton
MLS® Listing ID A2096372
Sold Date 12/21/23
Style 2 Storey
Bedrooms 3
Full Baths 2
Half Baths 1
HOA Fees $29/ann
HOA Y/N 1
Originating Board Calgary
Year Built 2003
Annual Tax Amount $3,637
Tax Year 2023
Lot Size 4,165 Sqft
Acres 0.1
Property Description
New Brighton Detached Home with 2,066.18 sq ft of living space! Step into a bright open floor plan where the renovated kitchen steals the show. Maple cabinets, corner pantry, newer backsplash, quartz countertops, island & separate dining area. The spacious living room features gas fireplace w/stylish tile surround & mantle, creating a cozy atmosphere. Hardwood. On this level, you'll find a versatile den/flex room, a convenient 2-piece bathroom & main floor laundry w/upper cabinets. Upstairs, a generously sized vaulted bonus room awaits, complete with a built-in window seat alcove. The primary bedroom is large and welcoming. 5-piece spa-like ensuite. Indulge in relaxation with a stand-alone soaker tub, lighted tiled tower and taps, double sinks, a spacious shower & skylight. Spacious walk-in closet. Two additional bedrooms and a 4-piece bathroom complete the upper level. The basement, with a rough-in for a 3-piece bathroom, offers a blank canvas for your personal tastes. 2020 carpet, 2010 furnace replacement, A/C installation in 2010, Hot Water Tank November 2020, New Roof Shingles installed in 2020. The double attached garage is insulated and heated for comfort. Enjoy outdoor living on the WEST-facing deck with gas lines for a BBQ and firepit. Located on a quiet cul-de-sac, this home is within walking distance to McKenzie Towne amenities and just minutes from the New Brighton Residents Association. The New Brighton Clubhouse is a year round recreational facility, consisting of a 6500 square foot building. Also on site are; 2 tennis courts, pickleball, a beach volleyball court, basketball courts, a splash park, playground, and a hockey rink. The Bell Tower amenity, pond fountains and community entrances are among a few of the other community features maintained by the residents association. Close to major roadways. shopping, restaurants etc! 30 minute drive to airport. 20 minute drive to downtown. Future Green Line LRT coming to area. Check out the 3D Tour or call your favorite agent today!
Location
Province AB
County Calgary
Area Cal Zone Se
Zoning R-1N
Direction E
Rooms
Basement Full, Unfinished
Interior
Interior Features Bathroom Rough-in, Built-in Features, Ceiling Fan(s), Central Vacuum, Closet Organizers, Double Vanity, French Door, Kitchen Island, No Animal Home, No Smoking Home, Open Floorplan, Quartz Counters, Recessed Lighting, See Remarks, Skylight(s), Soaking Tub, Storage, Vaulted Ceiling(s), Walk-In Closet(s)
Heating Fireplace(s), Forced Air, Natural Gas
Cooling Central Air
Flooring Carpet, Hardwood, Tile
Fireplaces Number 1
Fireplaces Type Gas, Mantle, Tile
Appliance Central Air Conditioner, Dishwasher, Dryer, Electric Stove, Garage Control(s), Microwave Hood Fan, Refrigerator, Washer, Window Coverings
Laundry Main Level
Exterior
Garage Double Garage Attached, Driveway, Heated Garage, Insulated
Garage Spaces 2.0
Garage Description Double Garage Attached, Driveway, Heated Garage, Insulated
Fence Fenced
Community Features Clubhouse, Other, Playground, Schools Nearby, Shopping Nearby, Sidewalks, Street Lights, Tennis Court(s), Walking/Bike Paths
Amenities Available Clubhouse, Other, Racquet Courts, Recreation Facilities
Roof Type Asphalt Shingle
Porch Deck
Lot Frontage 42.49
Parking Type Double Garage Attached, Driveway, Heated Garage, Insulated
Total Parking Spaces 4
Building
Lot Description Back Yard, Cul-De-Sac, Lawn, See Remarks
Foundation Poured Concrete
Architectural Style 2 Storey
Level or Stories Two
Structure Type Stone,Vinyl Siding,Wood Frame
Others
Restrictions None Known
Tax ID 82909011
Ownership Private
Read Less Info
Want to know what your home might be worth? Contact us for a FREE valuation!

Our team is ready to help you sell your home for the highest possible price ASAP

"My job is to find and attract mastery-based agents to the office, protect the culture, and make sure everyone is happy! "







