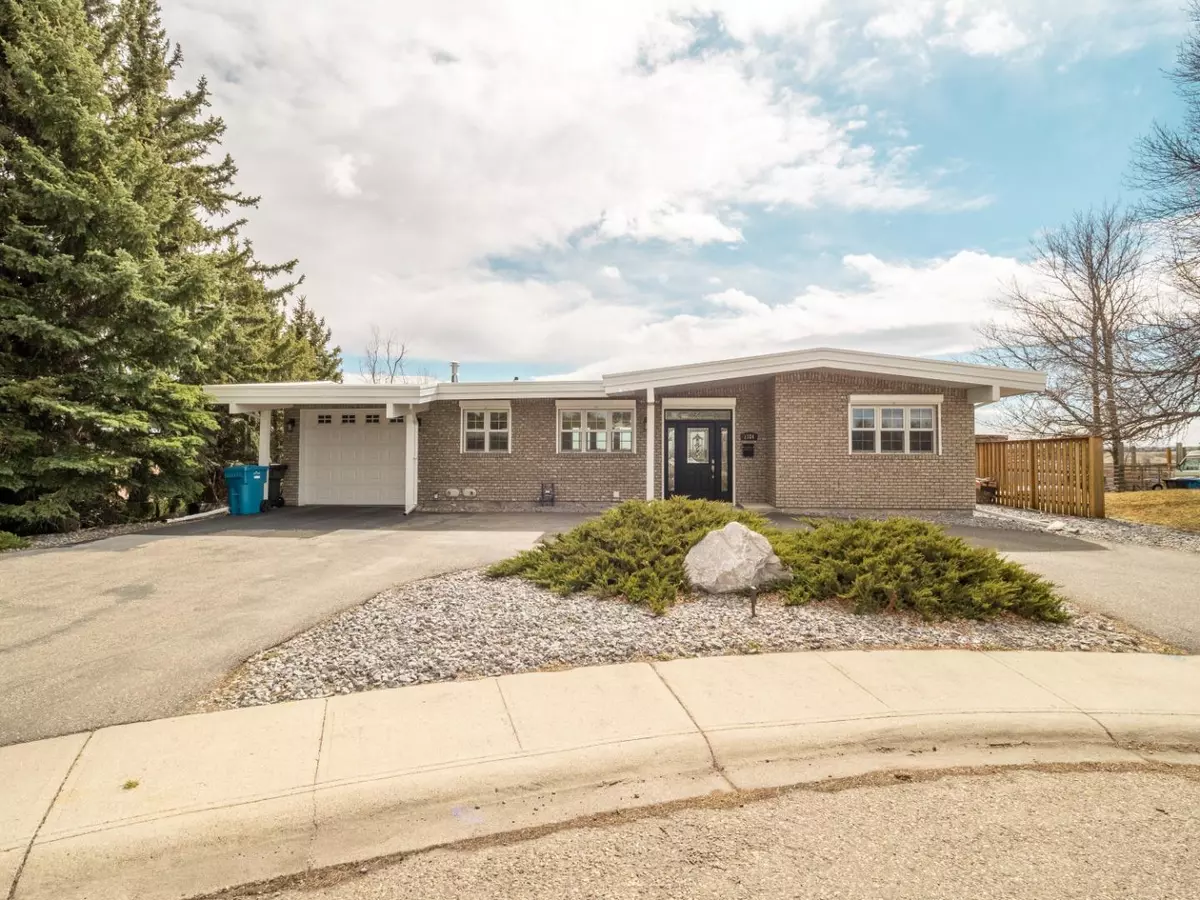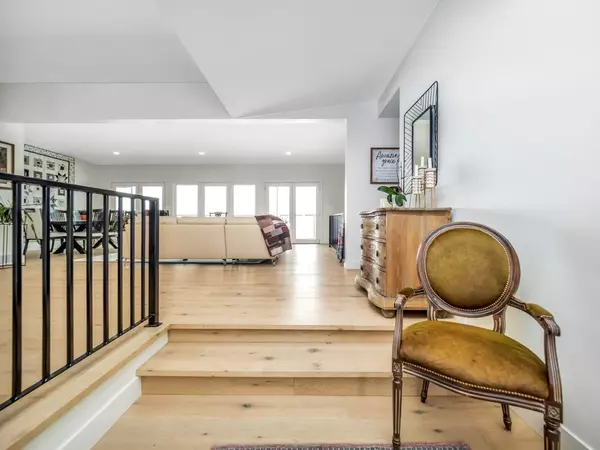$715,000
$749,999
4.7%For more information regarding the value of a property, please contact us for a free consultation.
5 Beds
3 Baths
1,369 SqFt
SOLD DATE : 12/21/2023
Key Details
Sold Price $715,000
Property Type Single Family Home
Sub Type Detached
Listing Status Sold
Purchase Type For Sale
Square Footage 1,369 sqft
Price per Sqft $522
Subdivision Park Royal/Chinook Heights
MLS® Listing ID A2017774
Sold Date 12/21/23
Style Bungalow
Bedrooms 5
Full Baths 2
Half Baths 1
Originating Board Lethbridge and District
Year Built 1971
Annual Tax Amount $6,555
Tax Year 2022
Lot Size 1.240 Acres
Acres 1.24
Property Description
Indulge in the epitome of luxury living at 1324 20 Ave S. Awaken to spectacular, unobstructed views of the Oldman River Valley and the Rocky Mountains as you relish in the tranquility of this exclusive executive style bungalow, nestled in a secluded cul-de-sac. Spanning over 2,700 sq ft, this walk-out bungalow boasts opulent upgrades, including a gourmet chef's kitchen fitted with a Bloomberg gas range, high-end cabinetry, a stainless steel appliance package, and gleaming hardwood floors. Additional luxurious amenities include triple pane Innotech windows, PEKA Roll-shutters, a recently replaced roof, TREX decking, and elevated garden beds. The neutral tones throughout the home create a serene ambiance. Don't miss this opportunity to experience the ultimate in luxury living, contact your preferred realtor to schedule a private viewing today. #luxuryliving
Location
Province AB
County Lethbridge
Zoning R-RL
Direction N
Rooms
Basement Finished, Walk-Out To Grade
Interior
Interior Features Ceiling Fan(s), Open Floorplan, See Remarks, Storage, Vinyl Windows, Walk-In Closet(s)
Heating Forced Air, Natural Gas
Cooling Central Air
Flooring Carpet, Hardwood, Tile
Appliance Dishwasher, Garage Control(s), Gas Stove, Range Hood, Refrigerator, Washer/Dryer, Window Coverings
Laundry In Basement, Laundry Room
Exterior
Garage Additional Parking, Driveway, Garage Door Opener, Garage Faces Front, Single Garage Attached
Garage Spaces 2.0
Garage Description Additional Parking, Driveway, Garage Door Opener, Garage Faces Front, Single Garage Attached
Fence Partial
Community Features Schools Nearby, Sidewalks, Street Lights
Utilities Available Cable Connected, Electricity Connected, Natural Gas Connected, Garbage Collection, High Speed Internet Available, Phone Connected, Sewer Connected, Water Connected
Roof Type Membrane
Porch Deck, Patio, See Remarks
Lot Frontage 86.0
Parking Type Additional Parking, Driveway, Garage Door Opener, Garage Faces Front, Single Garage Attached
Exposure N
Total Parking Spaces 4
Building
Lot Description Back Yard, Cul-De-Sac, Lawn, No Neighbours Behind, Landscaped, Rolling Slope, Views
Foundation Poured Concrete
Sewer Public Sewer
Water Public
Architectural Style Bungalow
Level or Stories One
Structure Type Brick,Composite Siding
Others
Restrictions Development Restriction
Tax ID 75833163
Ownership Private
Read Less Info
Want to know what your home might be worth? Contact us for a FREE valuation!

Our team is ready to help you sell your home for the highest possible price ASAP

"My job is to find and attract mastery-based agents to the office, protect the culture, and make sure everyone is happy! "







