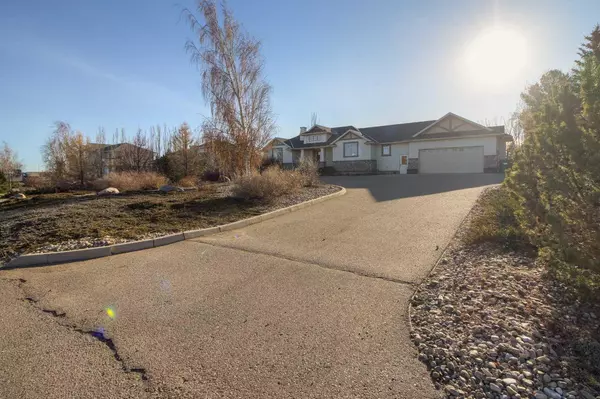$920,000
$950,000
3.2%For more information regarding the value of a property, please contact us for a free consultation.
5 Beds
4 Baths
1,799 SqFt
SOLD DATE : 12/22/2023
Key Details
Sold Price $920,000
Property Type Single Family Home
Sub Type Detached
Listing Status Sold
Purchase Type For Sale
Square Footage 1,799 sqft
Price per Sqft $511
Subdivision Southridge
MLS® Listing ID A2093734
Sold Date 12/22/23
Style Bungalow
Bedrooms 5
Full Baths 3
Half Baths 1
Originating Board Lethbridge and District
Year Built 2005
Annual Tax Amount $8,514
Tax Year 2023
Lot Size 0.672 Acres
Acres 0.67
Property Description
Welcome to this exquisite executive bungalow nestled in the desirable Southridge neighborhood. Boasting five bedrooms, this meticulously maintained craftsman-style home offers a luxurious living experience. The sprawling main floor invites you into a warm ambiance, highlighted by a charming fireplace in the living room and large south-facing windows that flood the space with natural light. The heart of this home is the craftsman-style kitchen, adorned with wood shaker cabinets, stainless steel appliances, a gas range, and a generously sized pantry. The primary bedroom is a true retreat, featuring a spa-like ensuite bathroom with dual vanities, a corner soaker tub, and a shower. Completing the primary suite is a spacious walk-in closet for added convenience. With the laundry conveniently located next to the main floor bedrooms, practicality meets elegance. Venturing downstairs, you'll discover a thoughtfully developed space with a cozy nook, another fireplace, and a spacious family room that opens onto a covered patio—perfect for entertaining or enjoying quiet evenings. Two additional large bedrooms and a full bathroom provide ample accommodation options, while a massive storage room ensures everything has its place. The pièce de résistance of this property is the enormous backyard that is sure to capture your heart. Whether for outdoor gatherings, gardening, or simply unwinding, this expansive space offers endless possibilities. The home is complete with an oversized double attached garage, ensuring both functionality and style. Embrace the epitome of comfortable and sophisticated living in this Southridge gem.
Location
Province AB
County Lethbridge
Zoning DC
Direction N
Rooms
Basement Finished, Full
Interior
Interior Features Ceiling Fan(s), Central Vacuum, Double Vanity, Jetted Tub, Kitchen Island, Walk-In Closet(s)
Heating Forced Air
Cooling Central Air
Flooring Carpet, Laminate, Tile
Fireplaces Number 2
Fireplaces Type Gas
Appliance Central Air Conditioner, Dishwasher, Garage Control(s), Refrigerator, Stove(s)
Laundry In Hall, Main Level
Exterior
Garage Double Garage Attached, Off Street
Garage Spaces 2.0
Garage Description Double Garage Attached, Off Street
Fence Fenced
Community Features Other, Walking/Bike Paths
Roof Type Asphalt Shingle
Porch Deck, Patio
Lot Frontage 112.0
Parking Type Double Garage Attached, Off Street
Total Parking Spaces 4
Building
Lot Description Few Trees, Lawn, Low Maintenance Landscape, Landscaped, See Remarks, Treed
Foundation Poured Concrete
Architectural Style Bungalow
Level or Stories One
Structure Type Stone,Stucco
Others
Restrictions None Known
Tax ID 83381198
Ownership Private
Read Less Info
Want to know what your home might be worth? Contact us for a FREE valuation!

Our team is ready to help you sell your home for the highest possible price ASAP

"My job is to find and attract mastery-based agents to the office, protect the culture, and make sure everyone is happy! "







