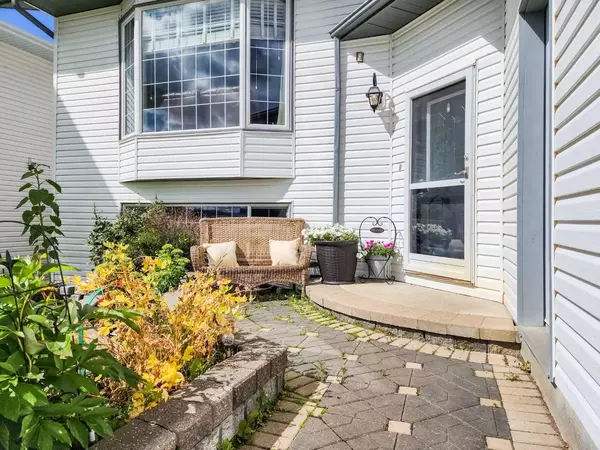$350,000
$365,000
4.1%For more information regarding the value of a property, please contact us for a free consultation.
4 Beds
2 Baths
1,301 SqFt
SOLD DATE : 12/22/2023
Key Details
Sold Price $350,000
Property Type Single Family Home
Sub Type Detached
Listing Status Sold
Purchase Type For Sale
Square Footage 1,301 sqft
Price per Sqft $269
MLS® Listing ID A2073333
Sold Date 12/22/23
Style Bi-Level
Bedrooms 4
Full Baths 2
Originating Board Grande Prairie
Year Built 1996
Annual Tax Amount $3,306
Tax Year 2023
Lot Size 6,200 Sqft
Acres 0.14
Property Description
Welcome to 9324 Stern Crescent! This fantastic 4-bedroom home in the heart of Grande Cache, Alberta, is waiting for the next owners to fall in love with everything that it offers. This area of town is sought after and as soon as you pull up to the home you will notice its charm and curb appeal. Inside, you'll find a spacious primary bedroom with its own 3-piece ensuite, perfectly complemented by two more bedrooms on the main floor and an extra one in the basement. The open-concept kitchen, dining, and living area, complete with a warm gas fireplace, is just the spot for gatherings and relaxation. Downstairs offers a large open area to use as a family room, hobby room, office space, or whatever your heart desires. Stay cool in the summer downstairs and enjoy every minute of your time. Step out onto the deck to soak in the incredible mountain landscape, and enjoy your backyard backing onto greenspace (plus, there's a handy shop/garage beneath the deck). With an attached double car garage, proximity to a park, and the tranquility of no front or rear neighbors, this is the home in the mountains you've been dreaming of—comfort and natural beauty. Don't miss out—schedule a viewing today and make this home your own!
Location
Province AB
County Greenview No. 16, M.d. Of
Zoning R-1 A
Direction E
Rooms
Basement Finished, Full
Interior
Interior Features See Remarks
Heating Forced Air
Cooling None
Flooring Hardwood, Laminate
Fireplaces Number 1
Fireplaces Type Gas
Appliance Dishwasher, Electric Range, Microwave Hood Fan, Refrigerator, Washer/Dryer, Window Coverings
Laundry In Basement
Exterior
Garage Double Garage Attached
Garage Spaces 2.0
Garage Description Double Garage Attached
Fence Fenced
Community Features Clubhouse, Fishing, Golf, Lake, Other, Park, Playground, Pool, Schools Nearby, Shopping Nearby, Sidewalks, Street Lights, Walking/Bike Paths
Roof Type Shingle
Porch Deck
Lot Frontage 54.0
Parking Type Double Garage Attached
Total Parking Spaces 4
Building
Lot Description Back Lane, Back Yard, Backs on to Park/Green Space, Few Trees, Front Yard, Lawn, No Neighbours Behind, Landscaped, Level, Street Lighting, Views
Foundation Poured Concrete
Architectural Style Bi-Level
Level or Stories Bi-Level
Structure Type Concrete,Vinyl Siding,Wood Frame
Others
Restrictions None Known
Tax ID 56234768
Ownership Private
Read Less Info
Want to know what your home might be worth? Contact us for a FREE valuation!

Our team is ready to help you sell your home for the highest possible price ASAP

"My job is to find and attract mastery-based agents to the office, protect the culture, and make sure everyone is happy! "







