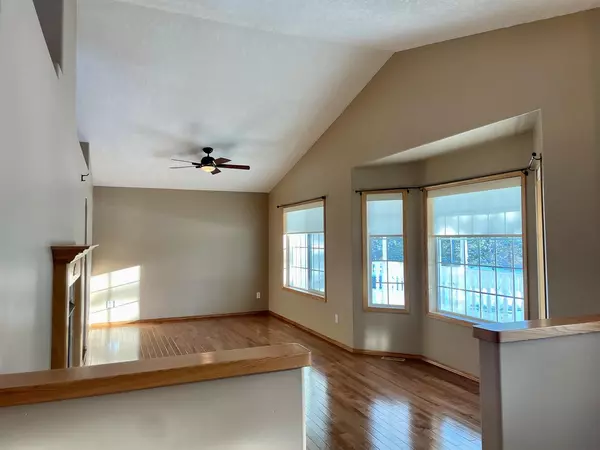$550,000
$569,900
3.5%For more information regarding the value of a property, please contact us for a free consultation.
5 Beds
4 Baths
1,466 SqFt
SOLD DATE : 12/22/2023
Key Details
Sold Price $550,000
Property Type Single Family Home
Sub Type Detached
Listing Status Sold
Purchase Type For Sale
Square Footage 1,466 sqft
Price per Sqft $375
Subdivision Edson
MLS® Listing ID A2091189
Sold Date 12/22/23
Style Acreage with Residence,Bungalow
Bedrooms 5
Full Baths 3
Half Baths 1
Originating Board Alberta West Realtors Association
Year Built 1997
Annual Tax Amount $5,600
Tax Year 2023
Lot Size 1.040 Acres
Acres 1.04
Property Description
Gorgeous acreage in Edson featuring a 5 bedroom bungalow in a desirable cul-de-sac, and room to park 5 vehicles inside the heated garages! Your family will love this beautiful family home that features 3 bedrooms up and 2 down, and boasts beautiful thick hardwood flooring and plush carpet. Home is perfect for entertaining with a large bright kitchen and dining room, family room with vaulted ceiling and gas fireplace upstairs, and a huge rec room in the basement. Enjoy your morning coffee on your covered front porch or while relaxing on your back deck overlooking your beautifully landscaped private backyard. Detached 30' x 36' garage has natural gas fired boiler and in-floor heat plus 50 amp welder plug in and tonnes of room to work and for all of your toys! Home has seen many upgrades including new shingles in 2014, some minor electrical, landscaping, and eavestroughs upgrades in 2023. Plenty of parking and the 2 storage sheds (you can drive into one and it has workbench for your lawn tractor and is wired but not hooked up) and the fire pit are included. Don't miss your chance to own this stunning property!
Location
Province AB
County Yellowhead County
Zoning R-RI
Direction S
Rooms
Basement Finished, Full
Interior
Interior Features Ceiling Fan(s), Central Vacuum, High Ceilings, Jetted Tub, Kitchen Island
Heating Forced Air, Natural Gas
Cooling None
Flooring Carpet, Hardwood, Linoleum
Fireplaces Number 1
Fireplaces Type Gas
Appliance Dishwasher, Dryer, Electric Stove, Garage Control(s), Microwave, Refrigerator, Washer, Window Coverings
Laundry Main Level
Exterior
Garage Double Garage Attached, RV Access/Parking, Triple Garage Detached
Garage Spaces 10.0
Garage Description Double Garage Attached, RV Access/Parking, Triple Garage Detached
Fence Partial
Community Features Airport/Runway, Golf, Park, Playground, Pool, Schools Nearby, Shopping Nearby, Sidewalks, Street Lights, Tennis Court(s)
Roof Type Asphalt Shingle
Porch Deck
Lot Frontage 150.0
Parking Type Double Garage Attached, RV Access/Parking, Triple Garage Detached
Building
Lot Description Back Yard, City Lot, Corners Marked, Cul-De-Sac, Few Trees, Front Yard, Landscaped, Street Lighting, Rectangular Lot
Foundation Poured Concrete
Architectural Style Acreage with Residence, Bungalow
Level or Stories One
Structure Type Vinyl Siding,Wood Frame
Others
Restrictions None Known
Tax ID 83585816
Ownership Joint Venture
Read Less Info
Want to know what your home might be worth? Contact us for a FREE valuation!

Our team is ready to help you sell your home for the highest possible price ASAP

"My job is to find and attract mastery-based agents to the office, protect the culture, and make sure everyone is happy! "







