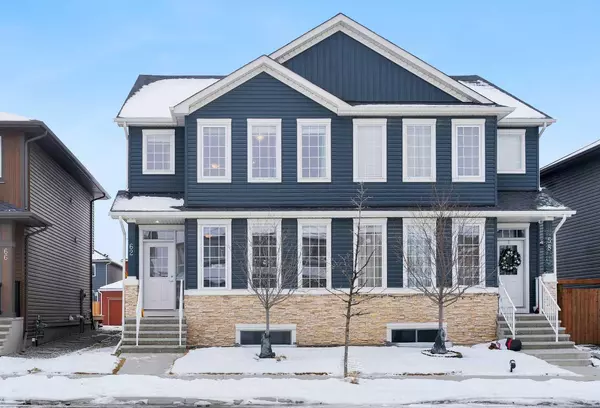$600,000
$589,999
1.7%For more information regarding the value of a property, please contact us for a free consultation.
3 Beds
3 Baths
1,620 SqFt
SOLD DATE : 12/22/2023
Key Details
Sold Price $600,000
Property Type Single Family Home
Sub Type Semi Detached (Half Duplex)
Listing Status Sold
Purchase Type For Sale
Square Footage 1,620 sqft
Price per Sqft $370
Subdivision Evanston
MLS® Listing ID A2097801
Sold Date 12/22/23
Style 2 Storey,Side by Side
Bedrooms 3
Full Baths 2
Half Baths 1
Originating Board Calgary
Year Built 2018
Annual Tax Amount $3,466
Tax Year 2023
Lot Size 2,917 Sqft
Acres 0.07
Property Description
WELL-MAINTAINED | GREAT LOCATION | 3 BEDROOMS | 1 FLEX ROOM | 5PC MASTER ENSUITE WITH SOAKING TUB| OVER 1,620 SQFT LIVING SPACE | LONG KITCHEN ISLAND | OVER-SIZED DECK | BIGGER BACKYARD | DOUBLE GARAGE -Welcome home to one of the City’s most sought-after family-friendly communities in the heart of Evanston. The property boasts a prime location with convenient access to restaurants, shopping, amenities, and schools. Throughout this house, the selections are been made thoughtfully to call it home and build some beautiful memories. Upon Entry, the flex room which can be converted into a home office or bedroom is designed with huge west-facing windows to have natural light sweeping throughout the day. The open-style living room invites you to the elegant kitchen filled with trendy selections, a pantry, Quartz countertops and stainless steel appliances. The upper level offers 3 spacious bedrooms with the Primary suite featuring a large walk-in closet and a 5pc ensuite with a double vanity and a standing shower, along with a convenient upper-floor laundry. Basement rough-ins are ideal for future development and are awaiting your creative touches. The double detached car garage provides ample space for parking and storage, ensuring convenience and functionality. Nestled in a quiet street, this location offers tranquillity and privacy. Don't miss the opportunity to make this beautiful Evanston home your own. Schedule a viewing today and experience the perfect blend of comfort, style, and convenience!
Location
Province AB
County Calgary
Area Cal Zone N
Zoning R-2
Direction W
Rooms
Basement Full, Unfinished
Interior
Interior Features Double Vanity, High Ceilings, Kitchen Island, No Animal Home, No Smoking Home, Open Floorplan, Quartz Counters, Recessed Lighting, Soaking Tub, Storage, Vinyl Windows, Walk-In Closet(s)
Heating Forced Air, Natural Gas
Cooling None
Flooring Vinyl
Appliance Dishwasher, Gas Range, Microwave Hood Fan, Refrigerator, Washer/Dryer
Laundry Upper Level
Exterior
Garage Double Garage Detached
Garage Spaces 2.0
Garage Description Double Garage Detached
Fence Fenced
Community Features Park, Playground, Schools Nearby, Shopping Nearby, Street Lights
Roof Type Asphalt Shingle
Porch Patio
Lot Frontage 25.13
Parking Type Double Garage Detached
Exposure W
Total Parking Spaces 2
Building
Lot Description Back Lane, Back Yard, Front Yard, Landscaped, Rectangular Lot
Foundation Poured Concrete
Architectural Style 2 Storey, Side by Side
Level or Stories Two
Structure Type Vinyl Siding,Wood Frame
Others
Restrictions None Known
Tax ID 83049508
Ownership Private
Read Less Info
Want to know what your home might be worth? Contact us for a FREE valuation!

Our team is ready to help you sell your home for the highest possible price ASAP

"My job is to find and attract mastery-based agents to the office, protect the culture, and make sure everyone is happy! "







