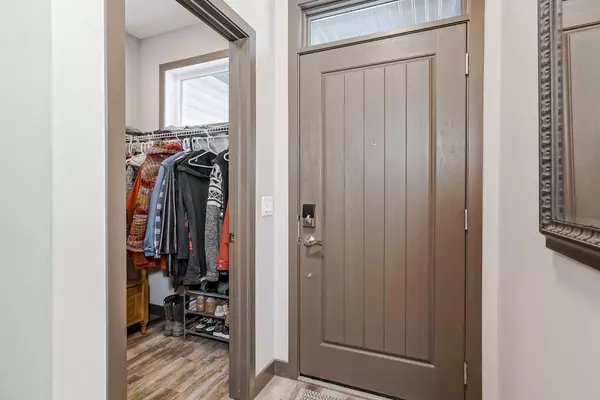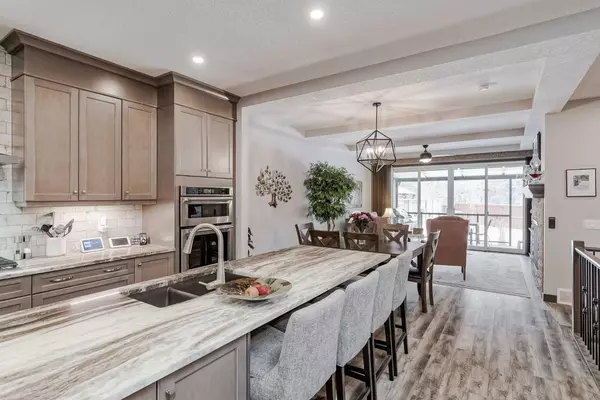$725,000
$725,000
For more information regarding the value of a property, please contact us for a free consultation.
3 Beds
3 Baths
1,289 SqFt
SOLD DATE : 12/22/2023
Key Details
Sold Price $725,000
Property Type Single Family Home
Sub Type Semi Detached (Half Duplex)
Listing Status Sold
Purchase Type For Sale
Square Footage 1,289 sqft
Price per Sqft $562
Subdivision River Song
MLS® Listing ID A2097041
Sold Date 12/22/23
Style Bungalow,Side by Side
Bedrooms 3
Full Baths 2
Half Baths 1
Originating Board Calgary
Year Built 2020
Annual Tax Amount $4,842
Tax Year 2023
Lot Size 4,855 Sqft
Acres 0.11
Property Description
A true gem for the outdoor enthusiast has arrived! Welcome! 40 Riviera Court has just about everything you have patiently been waiting for and more! Do you yearn for some quiet & privacy? Enjoy a slower pace of life, as your future home is carefully placed between massive green spaces and the Bow River. Take advantage of all summer has to offer in your oversized SOUTHEAST-FACING BACKYARD. Have kids? Top quality schools are 3 and 7 minutes away. Tired of having to find parking on busy side streets? Your double-attached, heated garage is waiting for you. The good news doesn't stop there, this TURNKEY, LIKE-NEW JAYMAN HOME is LOADED with upgrades (far too many to list!), but here are a few: 220v TESLA READY plug-in, dual-zone furnace, triple pane windows, upgraded appliance package, upgraded flooring, rain shower + tiling, wall to wall windows and sliding door on the main floor, DECK + DECK COVERING to enjoy your quiet the outdoors, oversized kitchen island, and last but not least 10 SOLAR PANELS INSTALLED!. Come pay us a visit and fall in love with the open floor plan —with a main floor master bedroom and its own ENSUITE. Marvel at your stunning future kitchen, enjoy the stone countertops and abundant natural light. Finish your work day relaxing in your SUNNY SOUTH EAST FACING DECK AND BACKYARD. Finally, downstairs you will find a cozy family space room with its own built-in bar, perfect for entertaining! Down the hall, you will also find 2 large bedrooms and another full bathroom. Do not miss out, this is exactly the type of property people DREAM OF when they think about moving to Cochrane: close to all amenities and services, yet quietly nestled deep within nature —we mean it, pull up your map on this one! Contact your Realtor of choice today and book a showing!
Location
Province AB
County Rocky View County
Zoning R-MX
Direction NW
Rooms
Basement Finished, Full
Interior
Interior Features Built-in Features, Granite Counters, High Ceilings, Kitchen Island, No Smoking Home, Open Floorplan, Recessed Lighting, Storage, Tankless Hot Water, Tray Ceiling(s), Walk-In Closet(s), Wet Bar
Heating Forced Air
Cooling Central Air
Flooring Carpet, Ceramic Tile, Vinyl Plank
Fireplaces Number 1
Fireplaces Type Gas
Appliance Bar Fridge, Built-In Gas Range, Built-In Oven, Dishwasher, Garage Control(s), Microwave, Range Hood, Refrigerator, Tankless Water Heater, Washer/Dryer, Window Coverings
Laundry Main Level
Exterior
Garage Double Garage Attached
Garage Spaces 2.0
Garage Description Double Garage Attached
Fence Fenced
Community Features Fishing, Golf, Park, Playground, Schools Nearby, Sidewalks, Walking/Bike Paths
Roof Type Asphalt Shingle
Porch Awning(s), Deck, Patio, Rear Porch
Lot Frontage 33.93
Parking Type Double Garage Attached
Exposure N
Total Parking Spaces 4
Building
Lot Description Backs on to Park/Green Space, Creek/River/Stream/Pond, Environmental Reserve, No Neighbours Behind, Other, Private
Foundation Poured Concrete
Architectural Style Bungalow, Side by Side
Level or Stories One
Structure Type Concrete,Other,See Remarks,Stone,Vinyl Siding,Wood Frame
Others
Restrictions None Known
Tax ID 84133572
Ownership Private
Read Less Info
Want to know what your home might be worth? Contact us for a FREE valuation!

Our team is ready to help you sell your home for the highest possible price ASAP

"My job is to find and attract mastery-based agents to the office, protect the culture, and make sure everyone is happy! "







