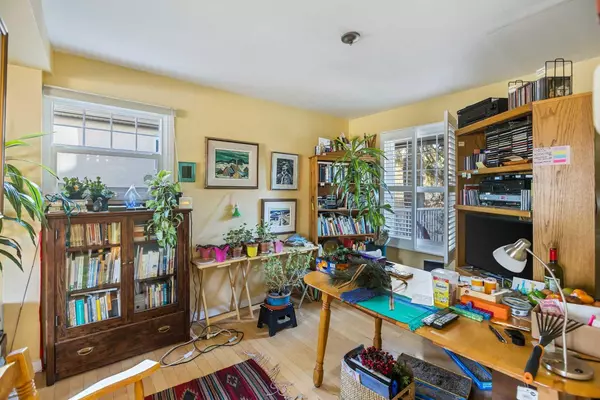$645,000
$670,000
3.7%For more information regarding the value of a property, please contact us for a free consultation.
3 Beds
2 Baths
1,089 SqFt
SOLD DATE : 12/23/2023
Key Details
Sold Price $645,000
Property Type Single Family Home
Sub Type Detached
Listing Status Sold
Purchase Type For Sale
Square Footage 1,089 sqft
Price per Sqft $592
Subdivision Renfrew
MLS® Listing ID A2095091
Sold Date 12/23/23
Style 1 and Half Storey
Bedrooms 3
Full Baths 2
Originating Board Calgary
Year Built 1947
Annual Tax Amount $3,611
Tax Year 2023
Lot Size 5,511 Sqft
Acres 0.13
Property Description
Situated on one of the rare private crescent in Renfrew, this West facing back yard lot offers unparalleled value simply through its exceptional location. Whether you're an investor looking to develop or a first-time homebuyer seeking an ideal spot, this property stands out as an extraordinary opportunity in the heart of Renfrew.
Nestled on a 48’ wide lot in the heart of Renfrew, one of Calgary’s most sought-after communities. This lot offers unparalleled value simply through its exceptional location. Whether you're an investor looking to develop a custom dream home or a duplex This lot can accomodate either. First-time homebuyer or families seeking an affordable, well maintained inner city home, this is a perfect match as well. This very well maintained property stands out as an extraordinary opportunity in the heart of Renfrew. People flock to Renfrew because of its unique distinction of hosting six schools within walking distance, catering to every educational need from pre-school to Grade 12—all within a two-kilometer radius and being literally minutes away from the downtown core.
Situated conveniently near Deerfoot Trail and the Trans Canada Highway, this home offers unparalleled ease of commuting throughout the city. Renfrew boasts numerous city parks and expansive off-leash dog parks, perfect for enjoying the outdoors with family and furry friends.
Adjacent to Bridgeland, you'll have walking access to some of Calgary's finest dining establishments. Indulge in culinary delights at Una Pizza and Wine, savor inventive cocktails at Canniballe Cocktails, or experience the rich flavors of Shiki Menya ramen. Additionally, the neighborhood is a breakfast lover's paradise, offering a variety of morning breakfast/brunch options to explore. You are within a few steps from the popular newly opened ACME Pizza.
This carefully maintained home has seen years of attentive care, ensuring a solid foundation for your vision. Recent upgrades include a new furnace, installed in 2023, enhanced gutters, updated windows, and siding, adding to the overall appeal and value of the property.
Enjoy the best of both worlds with Renfrew's proximity to downtown, offering an inner-city lifestyle while residing in a secure and family-friendly environment. The community's welcoming atmosphere ensures a sense of safety while embracing the vibrancy of urban living. The combination of a well-maintained home and the rarity of a private street location makes this property a standout investment. With recent upgrades enhancing its appeal, you won't find a better location.
Location
Province AB
County Calgary
Area Cal Zone Cc
Zoning R-C2
Direction E
Rooms
Basement Full, Partially Finished
Interior
Interior Features Vaulted Ceiling(s)
Heating Forced Air, Natural Gas
Cooling None
Flooring Carpet, Hardwood, Linoleum
Fireplaces Number 1
Fireplaces Type Brick Facing, Living Room, Wood Burning
Appliance Dishwasher, Dryer, Electric Stove, Range Hood, Refrigerator
Laundry In Basement
Exterior
Garage Double Garage Detached
Garage Spaces 2.0
Garage Description Double Garage Detached
Fence Fenced
Community Features Park
Roof Type Asphalt Shingle
Porch Deck
Lot Frontage 48.0
Parking Type Double Garage Detached
Total Parking Spaces 2
Building
Lot Description Rectangular Lot
Foundation Poured Concrete
Architectural Style 1 and Half Storey
Level or Stories One and One Half
Structure Type Wood Frame
Others
Restrictions None Known
Tax ID 83090699
Ownership Private
Read Less Info
Want to know what your home might be worth? Contact us for a FREE valuation!

Our team is ready to help you sell your home for the highest possible price ASAP

"My job is to find and attract mastery-based agents to the office, protect the culture, and make sure everyone is happy! "







