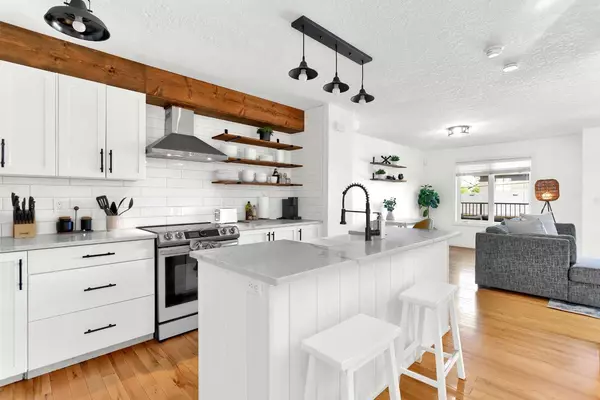$585,000
$597,500
2.1%For more information regarding the value of a property, please contact us for a free consultation.
3 Beds
5 Baths
1,578 SqFt
SOLD DATE : 12/24/2023
Key Details
Sold Price $585,000
Property Type Townhouse
Sub Type Row/Townhouse
Listing Status Sold
Purchase Type For Sale
Square Footage 1,578 sqft
Price per Sqft $370
Subdivision West Hillhurst
MLS® Listing ID A2091746
Sold Date 12/24/23
Style 3 Storey
Bedrooms 3
Full Baths 3
Half Baths 2
Condo Fees $200
Originating Board Calgary
Year Built 2003
Annual Tax Amount $3,782
Tax Year 2023
Property Description
Discover urban living at its finest in the heart of West Hillhurst! This remarkable residence boasts 3 bedrooms, nearly 1600 sqft of meticulously designed inner-city living space, and a spacious basement featuring a large rec area and a 2 piece bath. Nestled in one of Calgary's most coveted neighborhoods, you'll relish in the convenience of being mere minutes away from the city's finest restaurants and amenities. With a short drive, you can savor the culinary delights of 17th Ave, unwind in the natural beauty of Princes Island Park, or dive into the vibrant energy of downtown. The kitchen is a culinary masterpiece, featuring an open-concept layout, stainless steel appliances, and a spacious island, perfect for hosting memorable gatherings. On the main floor, discover a versatile space that can serve as a home office or an additional bedroom. Upstairs, two large bedrooms await, complete with high vaulted ceilings and luxurious ensuite bathrooms. Two north-facing balconies provide serene outdoor spaces for relaxation and contemplation. This home seamlessly blends style and functionality, offering the ideal urban retreat. Make it yours and experience the best of Calgary's inner-city lifestyle!
Location
Province AB
County Calgary
Area Cal Zone Cc
Zoning M-C1
Direction S
Rooms
Basement Finished, Full
Interior
Interior Features Closet Organizers, Kitchen Island, Open Floorplan, See Remarks, Walk-In Closet(s)
Heating Forced Air
Cooling Full
Flooring Carpet, Ceramic Tile, Hardwood
Fireplaces Number 1
Fireplaces Type Gas
Appliance Dishwasher, Dryer, Electric Stove, Refrigerator, Washer
Laundry Upper Level
Exterior
Garage Single Garage Attached
Garage Spaces 1.0
Garage Description Single Garage Attached
Fence None
Community Features Park, Playground, Schools Nearby, Shopping Nearby, Walking/Bike Paths
Amenities Available Secured Parking
Roof Type Asphalt Shingle
Porch Balcony(s)
Parking Type Single Garage Attached
Exposure SE
Total Parking Spaces 2
Building
Lot Description Other
Foundation Poured Concrete
Architectural Style 3 Storey
Level or Stories Three Or More
Structure Type Stucco,Wood Frame
Others
HOA Fee Include Amenities of HOA/Condo,Insurance,Professional Management,Reserve Fund Contributions
Restrictions Utility Right Of Way
Tax ID 82852768
Ownership Private
Pets Description Restrictions
Read Less Info
Want to know what your home might be worth? Contact us for a FREE valuation!

Our team is ready to help you sell your home for the highest possible price ASAP

"My job is to find and attract mastery-based agents to the office, protect the culture, and make sure everyone is happy! "







