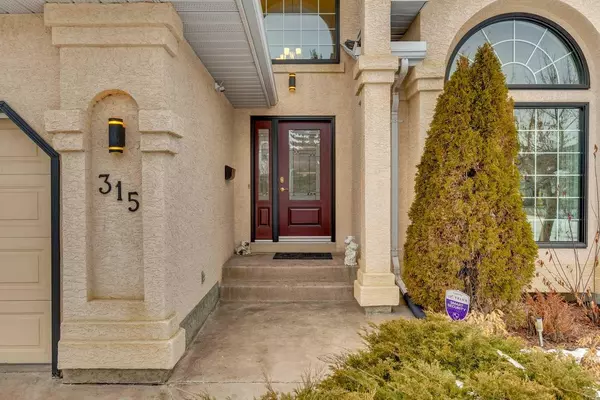$790,000
$799,900
1.2%For more information regarding the value of a property, please contact us for a free consultation.
4 Beds
4 Baths
2,184 SqFt
SOLD DATE : 12/25/2023
Key Details
Sold Price $790,000
Property Type Single Family Home
Sub Type Detached
Listing Status Sold
Purchase Type For Sale
Square Footage 2,184 sqft
Price per Sqft $361
Subdivision Hawkwood
MLS® Listing ID A2098253
Sold Date 12/25/23
Style 2 Storey Split
Bedrooms 4
Full Baths 3
Half Baths 1
Originating Board Calgary
Year Built 1991
Annual Tax Amount $3,791
Tax Year 2023
Lot Size 5,941 Sqft
Acres 0.14
Property Description
Welcome to 315 Hawkstone Close NW. This beautiful fully developed four-bedroom, air-conditioned home is nestled away on a quiet, family friendly street in one of Calgary’s most desirable neighbourhoods - Hawkwood. It is a perfect combination of open and bright indoor space and private and tranquil outdoor space. Pride of ownership is evident immediately upon entering this updated family home. Some of the upgrades include all new Lux triple pane windows with exterior aluminum clad trim (2021), new blinds (2021), vinyl fence (2020), solid core interior doors and trim (2022), direct vent gas heater in the garage (2021), and kitchen sink with a hands-free faucet. The main level features a formal living and dining room with vaulted ceilings – a perfect space to entertain family and friends. They say a kitchen is the heart of a home and this one is just that. It features oak cabinets, upgraded appliances and a bright and sunny eating area with direct access to the backyard. The cozy great room boasts an abundance of natural light. a custom oak built-in wall unit and fireplace with an electric insert. Additional features on the main level include a two-piece guest bathroom, laundry room and mud room. On the upper level you will find the spacious primary bedroom with a beautifully renovated four-piece ensuite boasting a stone stand-alone soaker tub and a walk-in closet, three additional bedrooms and a four-piece bath. On the lower level, you will find the storage room with two furnaces, a cold room, recreation room, a three-piece bathroom, family room and a hobby room, which can be easily used as a bedroom, personal gym, or an office. A peaceful and private retreat awaits you in the low maintenance backyard. This space boasts a generous sized composite deck (15’7” x 15’0”), mature trees and vinyl fence - it is perfect for summer entertaining. The double attached garage (21’3” x 20’11') is insulated and drywalled and comes equipped with an insulated garage door and a direct vent gas fired Heater. Set in one of the most beautiful and well-established communities of Northwest Calgary, with pristine pathways and green-spaces, Hawkwood is a community rich in character and spirit. It is the home to schools, parks and many other amenities. With only a twenty-minute commute to downtown Calgary and quick access to John Laurie Boulevard, Crowchild Trail and Stoney Trail, you couldn’t find a better location. You are going to love living here - it has everything you are looking for + more.
Location
Province AB
County Calgary
Area Cal Zone Nw
Zoning R-C1
Direction N
Rooms
Basement Finished, Full
Interior
Interior Features Built-in Features, Central Vacuum, Closet Organizers, High Ceilings, Soaking Tub
Heating Forced Air, Natural Gas
Cooling Central Air
Flooring Carpet, Hardwood, Laminate, Tile
Fireplaces Number 1
Fireplaces Type Electric, Family Room
Appliance Central Air Conditioner, Dishwasher, Dryer, Electric Stove, Garage Control(s), Microwave, Refrigerator, Washer, Water Softener, Window Coverings
Laundry Main Level
Exterior
Garage Double Garage Attached, Driveway, Front Drive, Heated Garage, Insulated
Garage Spaces 2.0
Garage Description Double Garage Attached, Driveway, Front Drive, Heated Garage, Insulated
Fence Fenced
Community Features Park, Playground, Schools Nearby, Shopping Nearby, Sidewalks, Street Lights
Roof Type Asphalt Shingle
Porch Deck
Lot Frontage 47.97
Parking Type Double Garage Attached, Driveway, Front Drive, Heated Garage, Insulated
Exposure N
Total Parking Spaces 4
Building
Lot Description Back Yard, Lawn, Irregular Lot, Landscaped
Foundation Poured Concrete
Architectural Style 2 Storey Split
Level or Stories Two
Structure Type Stucco,Wood Frame
Others
Restrictions None Known
Tax ID 83149724
Ownership Private
Read Less Info
Want to know what your home might be worth? Contact us for a FREE valuation!

Our team is ready to help you sell your home for the highest possible price ASAP

"My job is to find and attract mastery-based agents to the office, protect the culture, and make sure everyone is happy! "







