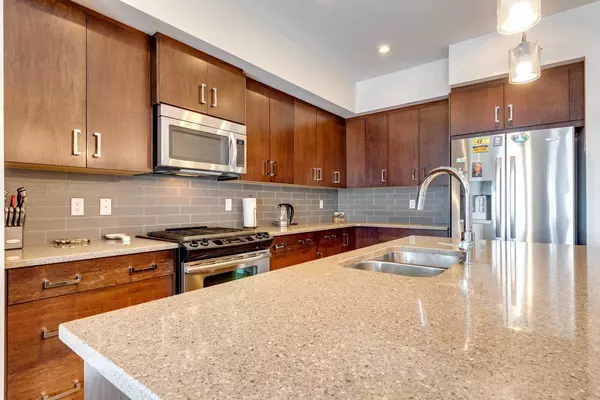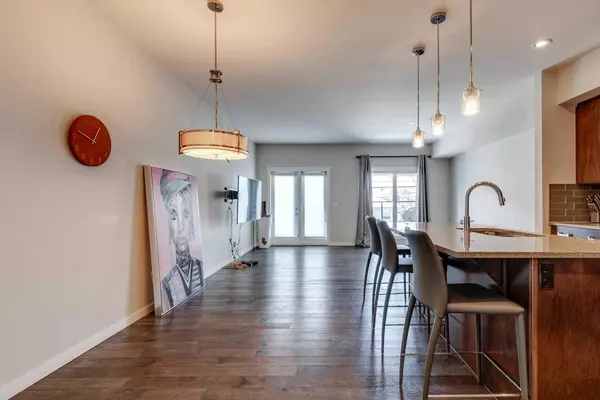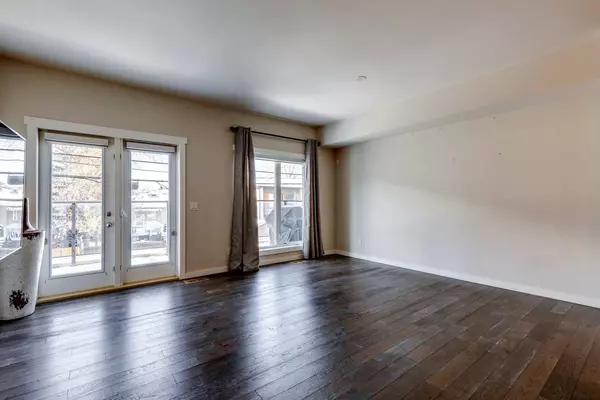$449,000
$459,900
2.4%For more information regarding the value of a property, please contact us for a free consultation.
2 Beds
3 Baths
1,500 SqFt
SOLD DATE : 12/27/2023
Key Details
Sold Price $449,000
Property Type Townhouse
Sub Type Row/Townhouse
Listing Status Sold
Purchase Type For Sale
Square Footage 1,500 sqft
Price per Sqft $299
Subdivision Killarney/Glengarry
MLS® Listing ID A2088519
Sold Date 12/27/23
Style 3 Storey
Bedrooms 2
Full Baths 2
Half Baths 1
Condo Fees $468
Originating Board Calgary
Year Built 2013
Annual Tax Amount $2,986
Tax Year 2023
Property Description
Stylish townhome located in a quiet complex in Killarney with a 1,500 sq ft developed living space, an open floor plan and an oversized attached single garage parking space. Rare opportunity to own in one of Calgary's most desirable neighbourhoods just minutes away from the heart of downtown. Beautiful hardwood floors on the main, 9' ceilings, a stunning kitchen including granite countertops, an oversized island with pendant lighting and an eating bar, stylish dark cabinetry, stainless steel appliances and a gas stove. The dining area flows into the living room with access to the large deck with BBQ gas line and modern glass/aluminum rail—the 2 piece bathroom completes this level. This spacious townhome features 2 huge bedrooms, gorgeous ensuite bathrooms, walk-in closets and in-suite laundry conveniently located on the upper level. Lower level with welcoming foyer with tons of closet space and storage - access the huge single attached garage stall with alley access. This complex is close to 17th Avenue, within walking distance to Westbrook C-Train Station, Alexander Ferguson School, Killarney School, Westbrook Mall, Golf, Rec Centre, parks, and more! Easy access to Crowchild Trail and Downtown! Don't miss your chance to enjoy this sought-after community townhome. Inner-city living at its best!
Location
Province AB
County Calgary
Area Cal Zone Cc
Zoning M-C1
Direction E
Rooms
Basement None
Interior
Interior Features High Ceilings
Heating Forced Air, Natural Gas
Cooling None
Flooring Carpet, Ceramic Tile, Hardwood
Appliance Dishwasher, Dryer, Garage Control(s), Gas Stove, Refrigerator, Washer, Window Coverings
Laundry Laundry Room, Upper Level
Exterior
Garage Oversized, Single Garage Attached
Garage Spaces 1.0
Garage Description Oversized, Single Garage Attached
Fence Partial
Community Features Golf, Shopping Nearby
Amenities Available None
Roof Type Asphalt Shingle
Porch Balcony(s)
Parking Type Oversized, Single Garage Attached
Exposure E
Total Parking Spaces 1
Building
Lot Description Landscaped
Foundation Slab
Architectural Style 3 Storey
Level or Stories Three Or More
Structure Type Cedar,Composite Siding,Stucco,Wood Frame
Others
HOA Fee Include Common Area Maintenance,Insurance,Parking,Professional Management,Reserve Fund Contributions,Snow Removal
Restrictions Pet Restrictions or Board approval Required,Restrictive Covenant-Building Design/Size
Ownership Private
Pets Description Restrictions
Read Less Info
Want to know what your home might be worth? Contact us for a FREE valuation!

Our team is ready to help you sell your home for the highest possible price ASAP

"My job is to find and attract mastery-based agents to the office, protect the culture, and make sure everyone is happy! "







