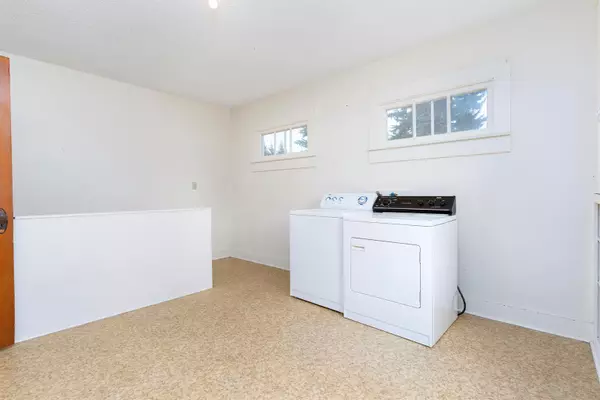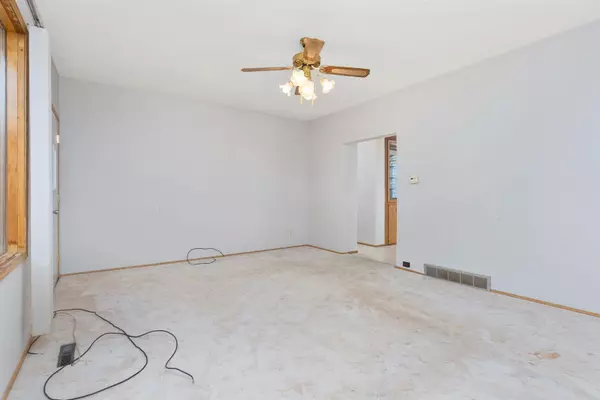$150,000
$159,000
5.7%For more information regarding the value of a property, please contact us for a free consultation.
4 Beds
2 Baths
1,858 SqFt
SOLD DATE : 12/27/2023
Key Details
Sold Price $150,000
Property Type Single Family Home
Sub Type Detached
Listing Status Sold
Purchase Type For Sale
Square Footage 1,858 sqft
Price per Sqft $80
MLS® Listing ID A2085056
Sold Date 12/27/23
Style 1 and Half Storey
Bedrooms 4
Full Baths 2
Originating Board Central Alberta
Year Built 1951
Annual Tax Amount $1,595
Tax Year 2022
Lot Size 0.328 Acres
Acres 0.33
Property Description
WOW! Properties like this don't become available very often. Can you say massive lot? This home sits on a 68'x210' parcel of land!! Lots of large trees make for a tonne of privacy. The garage is a dream being 16' wide x48' long with a front and rear overhead door. Perfect for parking your golf cart with easy access to the amazing 9 hole golf course along with 2 vehicles. Now lets talk house. This home has so much space. Starting with the entrance and laundry area. There is plenty of room for coats and shoes. The kitchen is open with built in China Cabinet, nice size living space, 4 beds, 2 baths, bonus room, finished basement complete with family room, storage and a wet bar. New shingles on house and garage completed Sept 2022! Electrical updated to 100 amp in 2023! This home is looking for a family to love it as it has been for so many years past!
Location
Province AB
County Flagstaff County
Zoning R
Direction S
Rooms
Basement Finished, Full
Interior
Interior Features Bar
Heating Forced Air, Natural Gas
Cooling None
Flooring Carpet, Laminate, Linoleum
Appliance Dryer, Freezer, Garage Control(s), Microwave, Portable Dishwasher, Range Hood, Refrigerator, Stove(s), Washer, Window Coverings
Laundry Main Level
Exterior
Garage Alley Access, Drive Through, Driveway, Garage Door Opener, Golf Cart Garage, Single Garage Detached
Garage Spaces 2.0
Garage Description Alley Access, Drive Through, Driveway, Garage Door Opener, Golf Cart Garage, Single Garage Detached
Fence Fenced, Partial
Community Features Golf, Lake, Playground, Schools Nearby, Shopping Nearby, Street Lights
Roof Type Asphalt Shingle
Porch Deck
Lot Frontage 68.0
Parking Type Alley Access, Drive Through, Driveway, Garage Door Opener, Golf Cart Garage, Single Garage Detached
Total Parking Spaces 2
Building
Lot Description Back Lane, Back Yard, Dog Run Fenced In, Front Yard, Gentle Sloping, Landscaped
Foundation Poured Concrete
Architectural Style 1 and Half Storey
Level or Stories One and One Half
Structure Type Wood Frame
Others
Restrictions None Known
Tax ID 56734594
Ownership Joint Venture
Read Less Info
Want to know what your home might be worth? Contact us for a FREE valuation!

Our team is ready to help you sell your home for the highest possible price ASAP

"My job is to find and attract mastery-based agents to the office, protect the culture, and make sure everyone is happy! "







