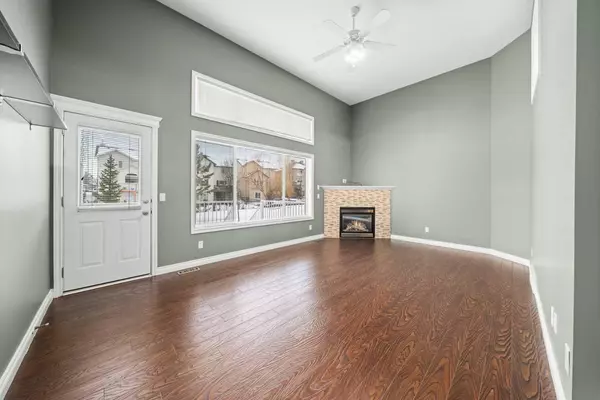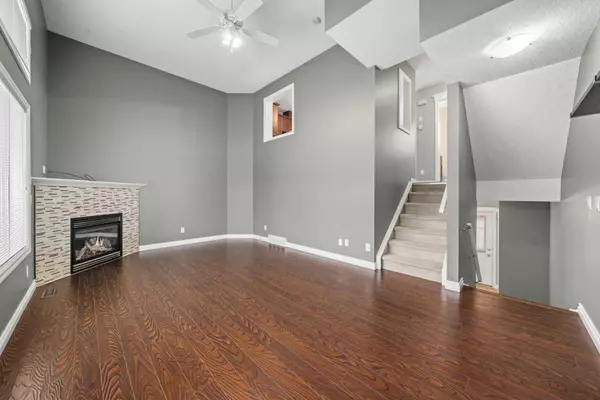$365,665
$359,000
1.9%For more information regarding the value of a property, please contact us for a free consultation.
3 Beds
3 Baths
1,217 SqFt
SOLD DATE : 12/29/2023
Key Details
Sold Price $365,665
Property Type Townhouse
Sub Type Row/Townhouse
Listing Status Sold
Purchase Type For Sale
Square Footage 1,217 sqft
Price per Sqft $300
Subdivision Crystal Shores
MLS® Listing ID A2097978
Sold Date 12/29/23
Style 4 Level Split
Bedrooms 3
Full Baths 2
Half Baths 1
Condo Fees $434
HOA Fees $21/ann
HOA Y/N 1
Originating Board Calgary
Year Built 2003
Annual Tax Amount $2,182
Tax Year 2023
Lot Size 1,727 Sqft
Acres 0.04
Property Description
Discover the epitome of resort-style living in the highly sought-after Crystal Shores community. This exceptional property boasts a thoughtfully designed floor plan that maximizes every corner, with an inviting living room featuring high ceilings and a cozy gas fireplace. The well-appointed kitchen caters to the family chef, making meal prep a breeze. Upstairs, a spacious primary bedroom with a walk-in closet and ensuite bathroom awaits, alongside an additional bedroom, versatile flex room, and a 4-piece bathroom. The lower level offers flexibility with potential for a third bedroom or extra living space. With an attached one-car garage, you won't need to face winter's chill. The generously sized deck off the living room beckons for al fresco dining and comes equipped with a gas hookup for your BBQ. Beyond the deck lies a serene walking trail, creating a tranquil outdoor backdrop. Experience the unmatched Crystal Shores lifestyle by scheduling your private showing today. Your dream home awaits in this resort-like oasis.
Location
Province AB
County Foothills County
Zoning NC
Direction E
Rooms
Basement Finished, Full
Interior
Interior Features Ceiling Fan(s), High Ceilings, Kitchen Island, Laminate Counters, No Smoking Home, Storage
Heating Fireplace(s), Forced Air, Natural Gas
Cooling None
Flooring Carpet, Hardwood, Linoleum
Fireplaces Number 1
Fireplaces Type Blower Fan, Family Room, Gas, Tile
Appliance Dishwasher, Dryer, Electric Range, Microwave, Range Hood, Refrigerator, Washer, Window Coverings
Laundry In Bathroom
Exterior
Garage Driveway, Single Garage Attached
Garage Spaces 1.0
Garage Description Driveway, Single Garage Attached
Fence Partial
Community Features Clubhouse, Fishing, Golf, Lake, Park, Playground, Schools Nearby, Shopping Nearby, Sidewalks, Street Lights, Tennis Court(s), Walking/Bike Paths
Amenities Available Visitor Parking
Roof Type Asphalt Shingle
Porch Deck
Lot Frontage 20.01
Parking Type Driveway, Single Garage Attached
Exposure E
Total Parking Spaces 2
Building
Lot Description Back Yard
Foundation Poured Concrete
Architectural Style 4 Level Split
Level or Stories 4 Level Split
Structure Type Vinyl Siding,Wood Frame
Others
HOA Fee Include Insurance,Maintenance Grounds,Professional Management,Reserve Fund Contributions,Snow Removal,Trash
Restrictions Board Approval,Pet Restrictions or Board approval Required
Tax ID 84561934
Ownership Private
Pets Description Restrictions
Read Less Info
Want to know what your home might be worth? Contact us for a FREE valuation!

Our team is ready to help you sell your home for the highest possible price ASAP

"My job is to find and attract mastery-based agents to the office, protect the culture, and make sure everyone is happy! "







