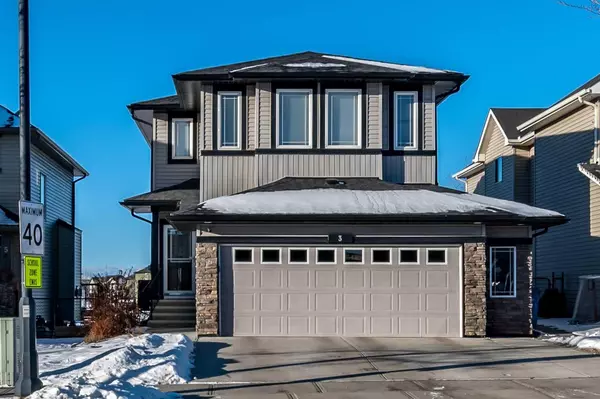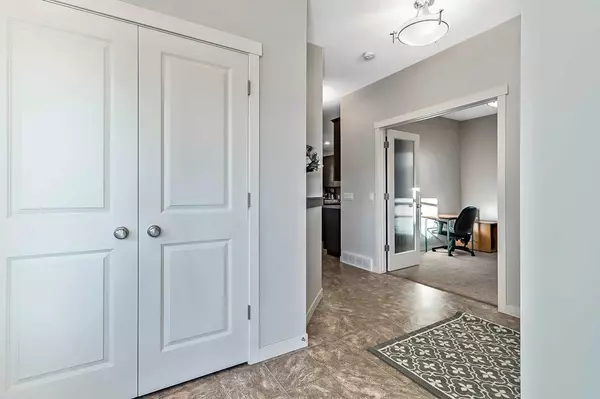$629,000
$629,000
For more information regarding the value of a property, please contact us for a free consultation.
3 Beds
3 Baths
2,078 SqFt
SOLD DATE : 12/29/2023
Key Details
Sold Price $629,000
Property Type Single Family Home
Sub Type Detached
Listing Status Sold
Purchase Type For Sale
Square Footage 2,078 sqft
Price per Sqft $302
Subdivision Drake Landing
MLS® Listing ID A2098927
Sold Date 12/29/23
Style 2 Storey
Bedrooms 3
Full Baths 2
Half Baths 1
Originating Board Calgary
Year Built 2013
Annual Tax Amount $3,964
Tax Year 2023
Lot Size 4,590 Sqft
Acres 0.11
Property Description
Immaculate family home nestled in an amazing neighborhood with POND & MOUNTAIN views !! You will notice the pride of ownership the moment you step into the spacious front entrance. A home office greets you close to the front door providing an exceptional space for a home business or for people needing a quiet home work place. The functional open floor plan gives the bright and sunny main level an expansive feel. A perfect place to entertain all your family and friends. The kitchen boasts plenty of cupboards, counter space , with high end stainless appliances, a gas stove, and a spacious corner pantry. The large dining room and living room provide expansive views out the large picture windows. The large deck off the kitchen provides that west facing warm sunny space for summer bbq's with the family. The upper level has 3 bedrooms with a flexible bonus room that could be used as a 4th bedroom if needed. The primary bedroom is truly a retreat with a huge walk in closet, a large 5 piece ensuite with a beautiful soaker tub overlooking those magestic Rocky Mountains . The upper level laundry room makes doing laundry a breeze. Large bedrooms make this upper level a crowd pleaser. The lower level is spacious and ready for your development ideas. The oversized garage is icing on the cake with with a convenient man door, providing easy access to the beautifully landscaped backyard. The garage is equipped with hot and cold water, along with a drain, making it the perfect space for DIY projects or a spot to clean up after outdoor activities. Perfect for outdoor enthusiasts, this home is close to paths, schools, parks, playgrounds, the dog park , a sledding hill, and offers a quick north end commute for city drivers. The location of this home is truly amazing and provides the lifestyle most families dream of. West facing yard, a convenient dog run for your furry family members, green space behind, Air-conditioned, and possibly the tidiest house you will see, this one is priced to sell. It's an opportunity to create lasting memories in a place you'll be proud to call your own
Location
Province AB
County Foothills County
Zoning TN
Direction E
Rooms
Basement Full, Unfinished
Interior
Interior Features Breakfast Bar, Ceiling Fan(s), Kitchen Island, No Smoking Home, Pantry, Vinyl Windows
Heating Forced Air
Cooling Central Air
Flooring Carpet, Linoleum
Fireplaces Number 1
Fireplaces Type Gas
Appliance Central Air Conditioner, Dishwasher, Garage Control(s), Gas Stove, Microwave Hood Fan, Refrigerator, Washer/Dryer, Water Softener, Window Coverings
Laundry Upper Level
Exterior
Garage Double Garage Attached, Oversized
Garage Spaces 2.0
Garage Description Double Garage Attached, Oversized
Fence Fenced
Community Features Park, Playground, Schools Nearby, Sidewalks, Street Lights, Walking/Bike Paths
Roof Type Asphalt Shingle
Porch Deck
Lot Frontage 40.03
Parking Type Double Garage Attached, Oversized
Total Parking Spaces 4
Building
Lot Description Back Yard, Backs on to Park/Green Space, Landscaped, Rectangular Lot, Views
Foundation Poured Concrete
Architectural Style 2 Storey
Level or Stories Two
Structure Type Vinyl Siding,Wood Frame
Others
Restrictions None Known
Tax ID 84562464
Ownership Private
Read Less Info
Want to know what your home might be worth? Contact us for a FREE valuation!

Our team is ready to help you sell your home for the highest possible price ASAP

"My job is to find and attract mastery-based agents to the office, protect the culture, and make sure everyone is happy! "







