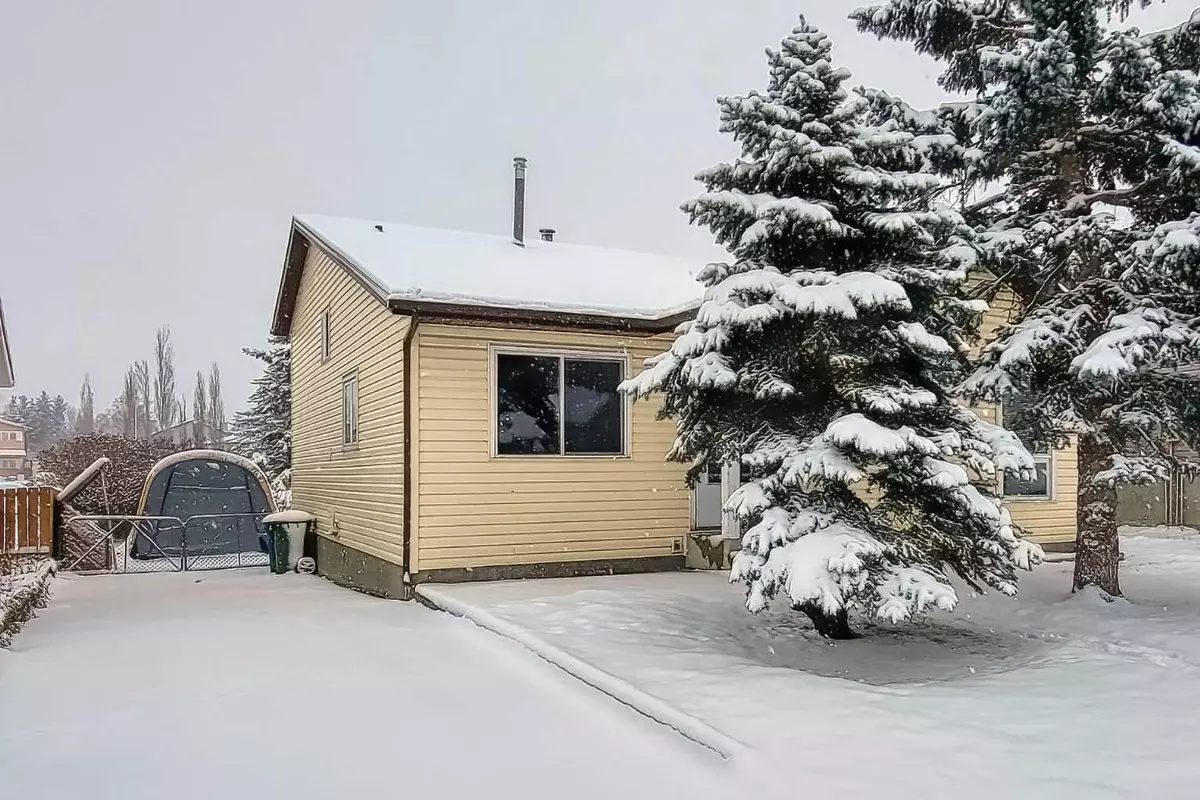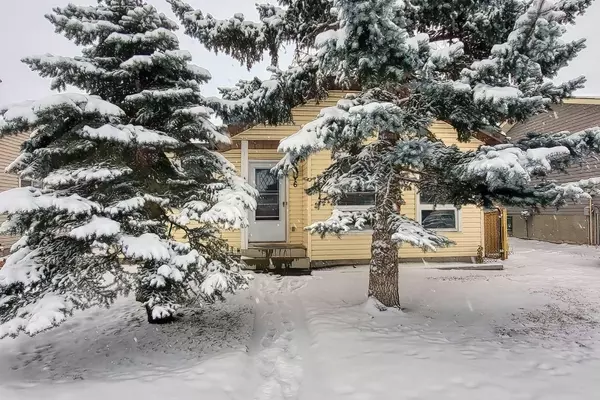$482,500
$500,000
3.5%For more information regarding the value of a property, please contact us for a free consultation.
4 Beds
2 Baths
1,161 SqFt
SOLD DATE : 12/29/2023
Key Details
Sold Price $482,500
Property Type Single Family Home
Sub Type Detached
Listing Status Sold
Purchase Type For Sale
Square Footage 1,161 sqft
Price per Sqft $415
Subdivision Ridgegate
MLS® Listing ID A2096292
Sold Date 12/29/23
Style 4 Level Split
Bedrooms 4
Full Baths 2
Originating Board Calgary
Year Built 1982
Annual Tax Amount $2,538
Tax Year 2023
Lot Size 4,838 Sqft
Acres 0.11
Property Description
Welcome to your dream home nestled in a peaceful cul-de-sac, where tranquility meets modern comfort. This charming detached residence backs onto a serene creek, offering you the perfect blend of natural beauty and suburban convenience. The main level welcomes you with an updated kitchen adorned with sleek quartz countertops, setting the stage for culinary delights and entertaining. The adjacent dining room provides a warm and inviting space for family gatherings, while the large living room beckons with its open and airy ambience, creating the ideal setting for relaxation. As you ascend to the upper level, you'll discover three generously sized bedrooms, each offering a retreat-like atmosphere. A well-appointed 4-piece bathroom ensures convenience and luxury for the entire family. The lower level is a hidden gem, featuring an additional bedroom, perfect for guests or a private office. Imagine cozy evenings by the wood-burning fireplace (as-is, never been used), creating a warm and intimate atmosphere. The kitchenette adds versatility to the space, making it ideal for extended family or an illegal suite. A huge storage area ensures that everything has its place, keeping your home organized and clutter-free. Ample parking, including a convenient carport, adds to the practicality of this home, ensuring that you and your guests always have a space to park. Step outside, and you'll find yourself immersed in nature, with stunning walking trails right at your doorstep. Explore endless pathways and enjoy the soothing sounds of the creek out back. This home has many upgrades including: all PVC windows throughout home (approx 8 years old) – with the exception of the 2 front ones in the LR, newer hi-eff furnace, shingles and siding (2015) as well as a central vacuum system. Convenience is at your fingertips, with shopping, main street attractions, a new library, and a proposed recreation centre are all within walking distance. This is not just a home; it's a lifestyle. Embrace the charm of this unique property and make it your own haven in the heart of a vibrant community. Don't miss the opportunity to call this remarkable residence your new home!
Location
Province AB
County Airdrie
Zoning R1
Direction W
Rooms
Basement Finished, Full, Suite
Interior
Interior Features Ceiling Fan(s), Central Vacuum, Granite Counters, No Animal Home, No Smoking Home, Separate Entrance, Vinyl Windows, Wood Windows
Heating Forced Air, Natural Gas
Cooling None
Flooring Ceramic Tile, Laminate, Parquet
Fireplaces Number 1
Fireplaces Type Basement, Wood Burning
Appliance Dishwasher, Dryer, Electric Cooktop, Electric Stove, Microwave, Microwave Hood Fan, Refrigerator, Washer, Window Coverings
Laundry In Basement
Exterior
Garage Carport, Driveway, Parking Pad, RV Access/Parking
Garage Description Carport, Driveway, Parking Pad, RV Access/Parking
Fence Fenced
Community Features Park, Schools Nearby, Shopping Nearby, Sidewalks, Street Lights, Walking/Bike Paths
Roof Type Asphalt Shingle
Porch None
Lot Frontage 42.0
Parking Type Carport, Driveway, Parking Pad, RV Access/Parking
Total Parking Spaces 6
Building
Lot Description Backs on to Park/Green Space, No Neighbours Behind, Level
Foundation Poured Concrete
Architectural Style 4 Level Split
Level or Stories 4 Level Split
Structure Type Vinyl Siding,Wood Frame
Others
Restrictions Restrictive Covenant,Utility Right Of Way
Tax ID 84577513
Ownership Private
Read Less Info
Want to know what your home might be worth? Contact us for a FREE valuation!

Our team is ready to help you sell your home for the highest possible price ASAP

"My job is to find and attract mastery-based agents to the office, protect the culture, and make sure everyone is happy! "







