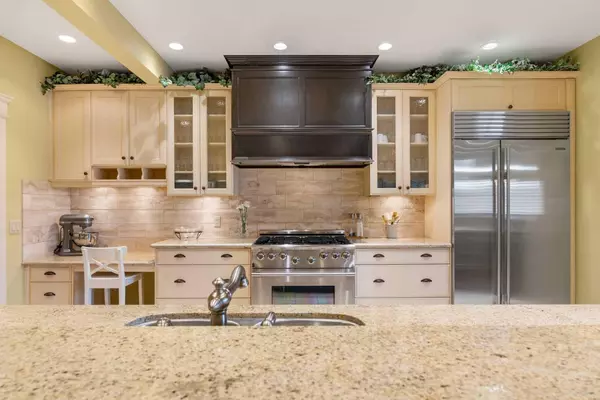$1,525,000
$1,549,000
1.5%For more information regarding the value of a property, please contact us for a free consultation.
4 Beds
4 Baths
2,724 SqFt
SOLD DATE : 12/30/2023
Key Details
Sold Price $1,525,000
Property Type Single Family Home
Sub Type Detached
Listing Status Sold
Purchase Type For Sale
Square Footage 2,724 sqft
Price per Sqft $559
Subdivision West Hillhurst
MLS® Listing ID A2091111
Sold Date 12/30/23
Style 2 Storey
Bedrooms 4
Full Baths 3
Half Baths 1
Originating Board Calgary
Year Built 2006
Annual Tax Amount $8,017
Tax Year 2023
Lot Size 4,876 Sqft
Acres 0.11
Property Description
**4,230 sq.ft. of DEVELOPED SPACE | 4-BED | 3.5-BATH | REAR DETACHED GARAGE | HOME OFFICE | TIMELESS DESIGN w/ CUSTOM MILLWORK | 5-MIN COMMUTE DOWNTOWN** Welcome to this exquisite custom home at the end of an idyllic tree-lined West Hillhurst street. Classic design elements grace every corner, including vaulted ceilings, black walnut hardwood flooring, crown molding, wainscoting, custom millwork throughout. The experience begins with a spacious home office bathed in natural light, sliding French doors, and a coffered ceiling. Adjacent, the grand formal dining room connects to the kitchen through a walkthrough pantry and coffee station. The large kitchen, a culinary delight, features granite countertops, an oversized island, stunning custom hood fan, 6-burner gas range, and stylish two-tone cabinetry. The great room centers around a cozy gas fireplace with a mission-style mantle, flanked by wall-to-wall built-in cabinets. Completing the main floor, you'll find a convenient mudroom, a discreet 2-piece powder room, and a welcoming breakfast nook for leisurely mornings. Upstairs, the grand primary suite is bathed in sunlight, featuring a 5-piece ensuite with luxurious steam shower, and a spacious walk-in closet. Two additional bedrooms, each with walk-in closets, offer ample space for your family. An elegant 5-piece main bath and a dedicated laundry room round out the upper floor. The basement presents a fourth bedroom with a walk-in closet, a 5-piece bath, and an expansive family room with a wet bar, setting the stage for family gatherings and movie nights. A sizeable storage area keeps everything organized. Step into the fully landscaped backyard, with mature trees and underground sprinkler system. A detached garage adds convenience and functionality. This meticulously maintained single-owner home boasts California shutters, radiant heated floors, high end appliances, in-ceiling speakers, and an alarm system for peace of mind. Located in the family-friendly neighbourhood of West Hillhurst, this home provides easy access to major thoroughfares, ensuring a quick 5-to-10-minute commute to downtown. You'll also discover community playgrounds, the Bowview outdoor swimming pool, nearby schools, and the trendy Kensington shopping district within reach. Embrace the West Hillhurst lifestyle, where every detail is meticulously considered, and every comfort is within your grasp. **Explore the 360-tour and book your private tour today! (NOTE: All furniture is negotiable).
Location
Province AB
County Calgary
Area Cal Zone Cc
Zoning R-C2
Direction N
Rooms
Basement Finished, Full
Interior
Interior Features Bookcases, Built-in Features, Double Vanity, Granite Counters, Kitchen Island, Natural Woodwork, No Smoking Home, Pantry
Heating In Floor, Forced Air, Natural Gas
Cooling Central Air
Flooring Carpet, Hardwood, Tile
Fireplaces Number 1
Fireplaces Type Gas, Great Room
Appliance Bar Fridge, Central Air Conditioner, Dishwasher, Dryer, Garburator, Microwave, Range, Refrigerator, Washer, Water Softener
Laundry Upper Level
Exterior
Garage Double Garage Detached
Garage Spaces 2.0
Garage Description Double Garage Detached
Fence Fenced
Community Features Other, Playground, Shopping Nearby
Roof Type Asphalt Shingle
Porch Deck
Lot Frontage 37.4
Parking Type Double Garage Detached
Total Parking Spaces 2
Building
Lot Description Back Yard
Foundation Poured Concrete
Architectural Style 2 Storey
Level or Stories Two
Structure Type Stucco,Wood Frame
Others
Restrictions None Known
Tax ID 83187025
Ownership Private
Read Less Info
Want to know what your home might be worth? Contact us for a FREE valuation!

Our team is ready to help you sell your home for the highest possible price ASAP

"My job is to find and attract mastery-based agents to the office, protect the culture, and make sure everyone is happy! "







