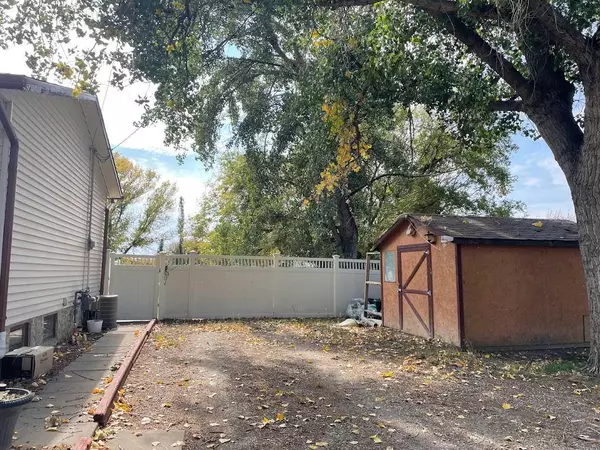$325,000
$325,000
For more information regarding the value of a property, please contact us for a free consultation.
5 Beds
2 Baths
1,055 SqFt
SOLD DATE : 12/31/2023
Key Details
Sold Price $325,000
Property Type Single Family Home
Sub Type Detached
Listing Status Sold
Purchase Type For Sale
Square Footage 1,055 sqft
Price per Sqft $308
MLS® Listing ID A2083785
Sold Date 12/31/23
Style 4 Level Split
Bedrooms 5
Full Baths 2
Originating Board Lethbridge and District
Year Built 1982
Annual Tax Amount $2,329
Tax Year 2023
Lot Size 9,263 Sqft
Acres 0.21
Property Description
Nestled in a peaceful neighborhood close to downtown, this delightful 4-level split offers the perfect blend of comfort, convenience, and modern living. With its spacious layout and fantastic location, this property is sure to capture your heart.
Step inside this warm, inviting, and beautifully renovated residence, and you'll immediately notice the bright and open living areas. The main level features a welcoming living room, perfect for family gatherings or entertaining friends.
As you ascend to the upper level, you'll discover three cozy bedrooms, providing plenty of space for a growing family or for guests.
Outside, the well-maintained yard offers a peaceful retreat. Enjoy summer barbecues, gardening, or simply unwinding in your own private oasis.
Don't miss out on this fantastic opportunity to make this charming 4-level split in Raymond your forever home. With its spacious layout, great location, and well-maintained features, it won't be on the market for long. Don't wait to call your realtor to schedule a viewing today and experience the true meaning of comfortable, convenient living in this beautiful Alberta town.
Location
Province AB
County Warner No. 5, County Of
Zoning R1
Direction N
Rooms
Basement Finished, Full
Interior
Interior Features Ceiling Fan(s)
Heating Forced Air
Cooling Central Air
Flooring Carpet, Laminate, Tile
Appliance Built-In Oven, Central Air Conditioner, Dishwasher, Electric Stove, Microwave, Refrigerator
Laundry In Basement
Exterior
Garage Gravel Driveway, Off Street
Garage Description Gravel Driveway, Off Street
Fence Fenced
Community Features Playground, Schools Nearby, Shopping Nearby, Sidewalks, Street Lights
Roof Type Asphalt Shingle
Porch Deck
Lot Frontage 21.34
Parking Type Gravel Driveway, Off Street
Total Parking Spaces 2
Building
Lot Description Rectangular Lot
Foundation Poured Concrete
Architectural Style 4 Level Split
Level or Stories 4 Level Split
Structure Type Vinyl Siding,Wood Siding
Others
Restrictions None Known
Tax ID 56571517
Ownership Private
Read Less Info
Want to know what your home might be worth? Contact us for a FREE valuation!

Our team is ready to help you sell your home for the highest possible price ASAP

"My job is to find and attract mastery-based agents to the office, protect the culture, and make sure everyone is happy! "







