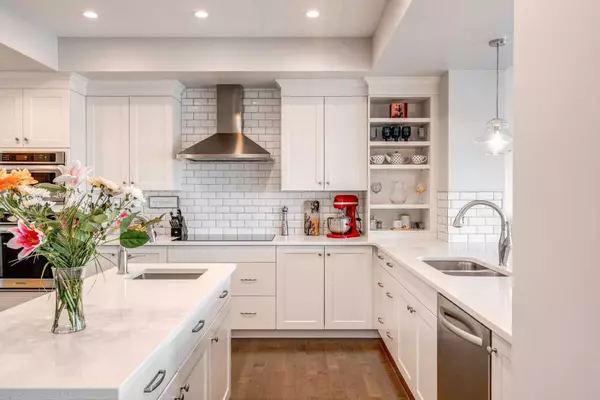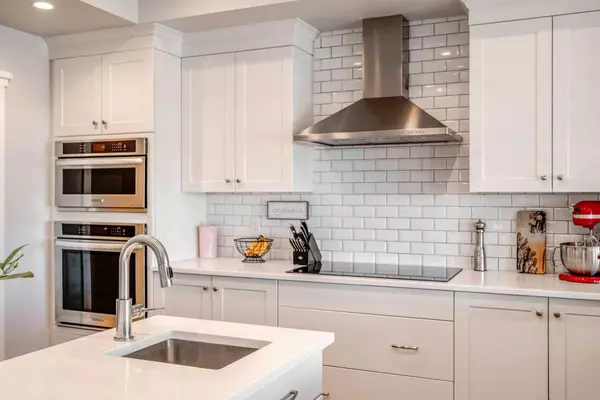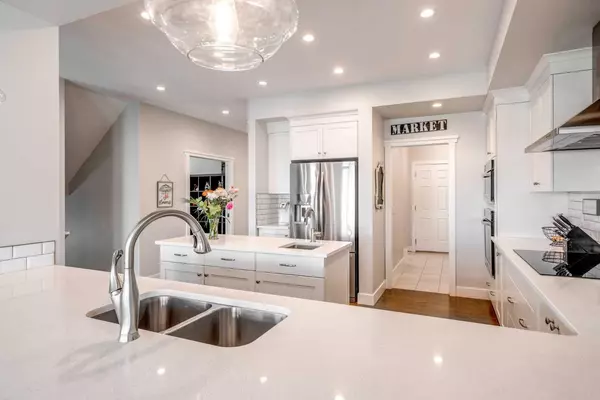$955,000
$970,000
1.5%For more information regarding the value of a property, please contact us for a free consultation.
4 Beds
3 Baths
2,711 SqFt
SOLD DATE : 12/31/2023
Key Details
Sold Price $955,000
Property Type Single Family Home
Sub Type Detached
Listing Status Sold
Purchase Type For Sale
Square Footage 2,711 sqft
Price per Sqft $352
Subdivision Mahogany
MLS® Listing ID A2099134
Sold Date 12/31/23
Style 2 Storey
Bedrooms 4
Full Baths 2
Half Baths 1
HOA Fees $49/ann
HOA Y/N 1
Originating Board Calgary
Year Built 2014
Annual Tax Amount $6,151
Tax Year 2023
Lot Size 4,467 Sqft
Acres 0.1
Property Description
||OPEN HOUSE 1:00-3:00pm - Sunday December 17th!|| Welcome to the epitome of luxurious living in the award-winning Mahogany LAKE community! Nestled against a serene 75-acre wetland, this Hopewell-built masterpiece beckons you to experience opulence in a natural haven. Boasting breathtaking views and an abundance of outdoor space, this home provides a sanctuary away from the urban hustle. Step inside this acclaimed Hopewell creation to be greeted by a timeless interior, and a well-thought-out layout. Large windows envelop the living space, with 9-foot ceilings imparting a sense of openness, bathing the interior in the warmth of natural light. The oversized balcony equipped with natural gas line showcases sweeping views of the serene wetlands, creating an idyllic setting for both relaxation and entertaining. The chef's kitchen is a culinary haven, featuring a walk through pantry through to the large mudroom with ample storage and built in lockers! Gleaming stainless steel appliances,2 kitchen sinks including a handy prep sink, a kitchen island AND an eat up bar round out this functional space. Whether you prefer to unwind by the gas fireplace in the living room or seek tranquility in the main floor office/den, this home caters to every need. Ascend to the upper level, where the primary bedroom awaits with a spa-inspired ensuite that seamlessly flows into the walk in closet and beyond to the large, functional laundry room. THREE additional kids' rooms, another 5-piece bathroom and a large bonus room with tray ceiling complete this level. The walkout basement provides a blank canvas, ready for your personal touch and offering limitless customization possibilities. Park your vehicles in the front attached garage which includes plenty of storage space and shelving. Mahogany offers a distinctive and vibrant lifestyle, surrounded by a picturesque lake, sandy beaches, and serene wetlands, creating an idyllic haven for outdoor enthusiasts. Enjoy a variety of amenities, from extensive pathways to community events, providing a sense of belonging and community. Just a short 5 min to walk to the schools and 6 min to walk to the beach club! The fun does not stop after summer here in Mahogany! Enjoy winter iceskating, fire pits, ice fishing and hockey rinks in this unbeatable 4 season community!
Location
Province AB
County Calgary
Area Cal Zone Se
Zoning R-1N
Direction S
Rooms
Basement Unfinished, Walk-Out To Grade
Interior
Interior Features Breakfast Bar, Closet Organizers, Double Vanity, Open Floorplan, Pantry, Quartz Counters, Recessed Lighting, Vinyl Windows, Walk-In Closet(s)
Heating Forced Air
Cooling None
Flooring Carpet, Ceramic Tile, Hardwood
Fireplaces Number 1
Fireplaces Type Gas
Appliance Built-In Electric Range, Built-In Oven, Dishwasher, Garage Control(s), Microwave, Range Hood, Washer/Dryer, Window Coverings
Laundry Upper Level
Exterior
Garage Double Garage Attached
Garage Spaces 2.0
Garage Description Double Garage Attached
Fence Fenced
Community Features Clubhouse, Fishing, Lake, Park, Playground, Schools Nearby, Shopping Nearby, Sidewalks, Walking/Bike Paths
Amenities Available Beach Access, Recreation Facilities
Roof Type Asphalt Shingle
Porch None
Lot Frontage 37.04
Parking Type Double Garage Attached
Total Parking Spaces 4
Building
Lot Description Back Yard
Foundation Poured Concrete
Architectural Style 2 Storey
Level or Stories Two
Structure Type Composite Siding,Stone,Stucco,Wood Frame
Others
Restrictions None Known
Tax ID 82956721
Ownership Private
Read Less Info
Want to know what your home might be worth? Contact us for a FREE valuation!

Our team is ready to help you sell your home for the highest possible price ASAP

"My job is to find and attract mastery-based agents to the office, protect the culture, and make sure everyone is happy! "







