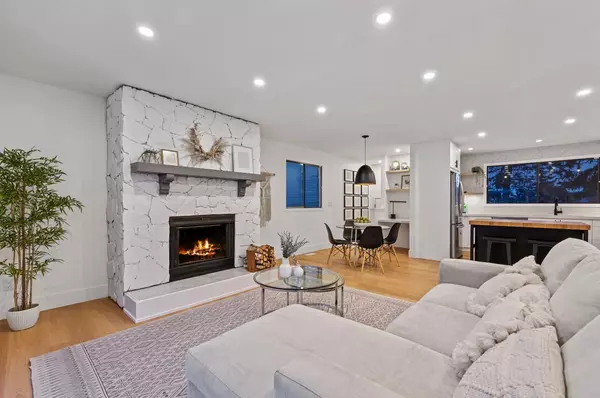$625,000
$650,000
3.8%For more information regarding the value of a property, please contact us for a free consultation.
5 Beds
3 Baths
1,184 SqFt
SOLD DATE : 01/02/2024
Key Details
Sold Price $625,000
Property Type Single Family Home
Sub Type Detached
Listing Status Sold
Purchase Type For Sale
Square Footage 1,184 sqft
Price per Sqft $527
Subdivision Braeside
MLS® Listing ID A2097551
Sold Date 01/02/24
Style Bungalow
Bedrooms 5
Full Baths 2
Half Baths 1
Originating Board Calgary
Year Built 1978
Annual Tax Amount $2,977
Tax Year 2023
Lot Size 5,974 Sqft
Acres 0.14
Property Description
Welcome to the refined and prestigious community of Braeside. Step into this remarkable residence, meticulously renovated. Boasting over 2300 sq. ft. of brand-new living space, this home invites you to simply move in and relish life. Upon entry, the captivating bungalow unfolds with a spacious and airy floor plan. The newly designed kitchen featuring quartz countertops,modern marble hexagon tile backsplash, timeless black fixtures, and a movable island seamlessly connects to a generous living room and dining area. The main floor also accommodates a master bedroom with a two-piece en suite. Completing this level are two additional well-proportioned bedrooms and a four-piece bathroom, all adorned with incredible luxury vinyl plank flooring and new tile flooring in both bathrooms. Descending to the lower level reveals a recreation room and a wet bar, perfect for hosting gatherings. This level also encompasses a sizable fourth and fifth bedroom and a three-piece bath great for those extra guests. You'll also find a separate storage room and utility room with laundry on this lower level.The new carpet throughout the basement, furnace and on demand hot water heater complete all you need inside this gorgeous home. Outside, a spacious backyard awaits, ideal for children's play or hosting BBQs on the expansive paver stone patio or even adding your own double detached garage. Not only will you find ample storage inside the home but the shed will allow you to store all your additional outdoor equipment. Braeside stands as a well-established community, granting residents convenient access to the recreational offerings of Fish Creek Provincial Park and the Glenmore Reservoir. Furthermore, its proximity to major roadways, the LRT system, shopping centers, and the city's bike paths, and the easy access to the mountains enhances its appeal. The community also boasts amenities such as an outdoor skating/hockey rink, sports/playfields, Southland Leisure Centre and basketball courts. The garage rendering can be professionally quoted for the buyers prior to possession if desired.
Location
Province AB
County Calgary
Area Cal Zone S
Zoning R-C1
Direction W
Rooms
Basement Finished, Full
Interior
Interior Features Breakfast Bar, Kitchen Island, No Animal Home, No Smoking Home, Primary Downstairs, Storage
Heating Forced Air
Cooling Central Air
Flooring Carpet, Hardwood, Tile
Fireplaces Number 1
Fireplaces Type Wood Burning
Appliance Dishwasher, Dryer, Microwave, Refrigerator, Stove(s), Washer, Window Coverings
Laundry In Basement
Exterior
Garage Off Street, Parking Pad
Garage Description Off Street, Parking Pad
Fence Fenced
Community Features Park, Playground, Schools Nearby, Shopping Nearby, Sidewalks, Street Lights
Roof Type Asphalt Shingle
Porch Rear Porch
Lot Frontage 52.0
Parking Type Off Street, Parking Pad
Exposure W
Total Parking Spaces 2
Building
Lot Description Front Yard, Street Lighting, Private, Rectangular Lot
Foundation Poured Concrete
Architectural Style Bungalow
Level or Stories One
Structure Type Stucco,Wood Frame
Others
Restrictions Easement Registered On Title,Utility Right Of Way
Tax ID 83057671
Ownership Private
Read Less Info
Want to know what your home might be worth? Contact us for a FREE valuation!

Our team is ready to help you sell your home for the highest possible price ASAP

"My job is to find and attract mastery-based agents to the office, protect the culture, and make sure everyone is happy! "







