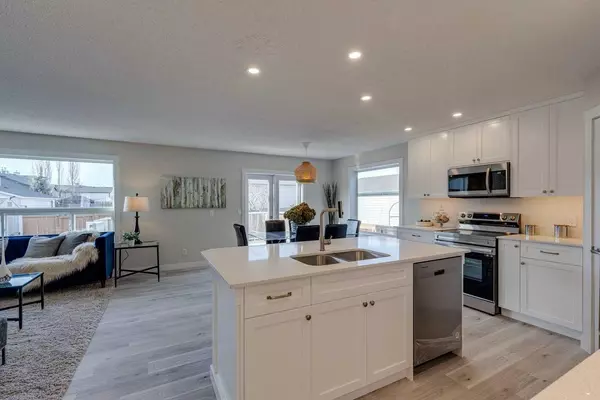$578,000
$580,000
0.3%For more information regarding the value of a property, please contact us for a free consultation.
4 Beds
4 Baths
1,518 SqFt
SOLD DATE : 01/02/2024
Key Details
Sold Price $578,000
Property Type Single Family Home
Sub Type Detached
Listing Status Sold
Purchase Type For Sale
Square Footage 1,518 sqft
Price per Sqft $380
Subdivision Cimarron Meadows
MLS® Listing ID A2096654
Sold Date 01/02/24
Style 2 Storey
Bedrooms 4
Full Baths 3
Half Baths 1
Originating Board Calgary
Year Built 1999
Annual Tax Amount $2,998
Tax Year 2023
Lot Size 3,800 Sqft
Acres 0.09
Property Description
Welcome to 43 Cimmaron Meadows Rd and this 4 bedroom, 4 bathroom open concept home. Having just been fully renovated, this family home is fresh and bright. The new kitchen offers plenty of storage, with corner pantry and massive island. Gorgeous quartz countertops, quartz backsplash, along with new appliances will be the envy of friends and family and make entertaining a dream. Durable luxury vinyl plank throughout the main level is perfect for the busy family especially your pets. Cozy living room with gas fireplace opens to the kitchen, dining room, which also opens onto the large west backing deck. Upstairs is your primary bedroom with walk-in closet and ensuite featuring soaker tub & standup shower. 2 additional upper bedrooms share a bathroom complete with laundry chute - No more excuses to stockpile those dirty clothes kids! The basement has a fourth bedroom with egress window, a full bathroom and a great rec room for those family movie nights. Location is fantastic for walkability in Okotoks with proximity to schools, parks and shops. Okotoks is an incredible, tight knit community, 20 mins to Calgary's South end whether it be Seton or the new West side neighbourhoods..
Location
Province AB
County Foothills County
Zoning TN
Direction E
Rooms
Basement Finished, Full
Interior
Interior Features Central Vacuum, No Smoking Home, Pantry, Quartz Counters, Walk-In Closet(s)
Heating Fireplace(s), Forced Air, Natural Gas
Cooling None
Flooring Carpet, Vinyl Plank
Fireplaces Number 1
Fireplaces Type Gas, Living Room, Mantle, Stone
Appliance Dishwasher, Electric Stove, Microwave Hood Fan, Refrigerator
Laundry Main Level
Exterior
Garage Double Garage Attached
Garage Spaces 2.0
Garage Description Double Garage Attached
Fence Fenced
Community Features Playground, Schools Nearby, Shopping Nearby
Roof Type Asphalt Shingle
Porch Deck
Lot Frontage 36.19
Parking Type Double Garage Attached
Total Parking Spaces 4
Building
Lot Description Back Lane, Back Yard
Foundation Poured Concrete
Architectural Style 2 Storey
Level or Stories Two
Structure Type Wood Frame
Others
Restrictions Utility Right Of Way
Tax ID 84554712
Ownership Private
Read Less Info
Want to know what your home might be worth? Contact us for a FREE valuation!

Our team is ready to help you sell your home for the highest possible price ASAP

"My job is to find and attract mastery-based agents to the office, protect the culture, and make sure everyone is happy! "







