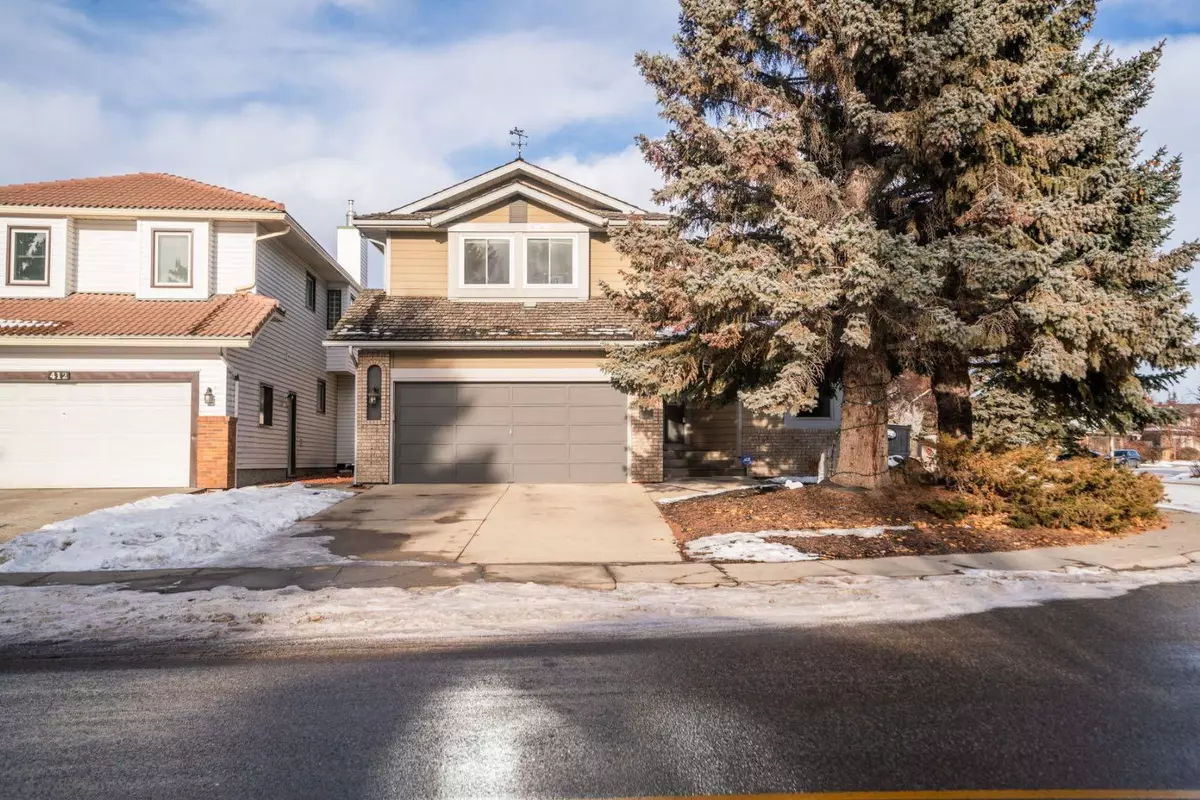$700,000
$699,900
For more information regarding the value of a property, please contact us for a free consultation.
5 Beds
4 Baths
2,193 SqFt
SOLD DATE : 01/04/2024
Key Details
Sold Price $700,000
Property Type Single Family Home
Sub Type Detached
Listing Status Sold
Purchase Type For Sale
Square Footage 2,193 sqft
Price per Sqft $319
Subdivision Sundance
MLS® Listing ID A2098544
Sold Date 01/04/24
Style 2 Storey
Bedrooms 5
Full Baths 3
Half Baths 1
HOA Fees $20/ann
HOA Y/N 1
Originating Board Calgary
Year Built 1989
Annual Tax Amount $3,673
Tax Year 2023
Lot Size 5,586 Sqft
Acres 0.13
Property Description
Welcome to your coveted SUNDANCE home. Meticulously maintained. Impressive 2193.68 sq ft of well-designed living space. The welcoming foyer offers stunning views of the soaring vaulted ceiling. The mn living area boasts an extra-large living room that seamlessly connects to the formal dining space - perfect for large family gatherings & entertaining guests. The mn floor also features a versatile NEWLY carpeted flex room, providing ample space for home office, study, playroom or even extra bedroom space. The kitchen offers oak cabinets, GRANITE countertops, SS appliances. Nice spot to enjoy day-day meals w/so much natural light. Family room w/wood burning fireplace competes this space. 2 piece bath conveniently located around corner. Mn floor laundry & easy transition to attached garage. HW & tile throughout mn level + up the stairs - makes cleaning a breeze! Perfect for pets or any family members w/allergies! The supersized primary bedroom is a private retreat w/full ensuite. The upstairs landing w/hardwood floors adds an additional touch of sophistication and creates a very open feeling. Two additional good sized bedrooms upstairs with brand NEW carpet! Plus another full bathroom. Discover even more possibilities with this remarkable home, as it comes complete with a rare and fantastic feature – a fully finished 2-bedroom/1 bath 1109.73 sq ft ILLEGAL basement suite with its own private entrance, ensuring privacy for both the main residents and those enjoying the basement space. Full sized appliances. Own laundry. Loads of parking options. This illegal basement suite adds versatility and value to an already impressive property. Sundance is so close to the new ring rd!!! Great access to everything Calgary offers. Your new home sits on a PIE corner lot, backing a PAVED alley - without neighbours staring directly into your house! Walking distance to all the schools Sundance has to offer! 3 elementary, 2 junior high school options + public high school IN THE COMMUNITY! Full lake access as well. Enjoy 4 seasons of family fun!!! Did I mention Fish Creek Park? Bike, walk, run, fish, golf...recreation awaits mins from your front door. Windows all replaced on upper level. Furnace, Hot Water Tank and AC - 5 years old. Don't miss the chance to make this house your HOME – just move in and start creating a lifetime of memories in this exceptional property. Schedule a showing today!
Location
Province AB
County Calgary
Area Cal Zone S
Zoning R-C1
Direction S
Rooms
Basement See Remarks, Suite
Interior
Interior Features Breakfast Bar, Ceiling Fan(s), Chandelier, Closet Organizers, Crown Molding, Granite Counters, See Remarks, Separate Entrance, Soaking Tub, Storage, Track Lighting, Vaulted Ceiling(s), Walk-In Closet(s)
Heating Forced Air, Natural Gas
Cooling Central Air
Flooring Carpet, Hardwood, Laminate, Tile
Fireplaces Number 1
Fireplaces Type Brick Facing, Living Room, Mantle, Stone, Wood Burning
Appliance Central Air Conditioner, Dishwasher, Dryer, Electric Stove, Garage Control(s), Microwave, Range Hood, Refrigerator, Washer, Window Coverings
Laundry Laundry Room, Multiple Locations
Exterior
Garage Double Garage Attached, Driveway
Garage Spaces 2.0
Garage Description Double Garage Attached, Driveway
Fence Fenced
Community Features Lake, Park, Playground, Schools Nearby, Shopping Nearby, Sidewalks, Street Lights, Tennis Court(s), Walking/Bike Paths
Amenities Available Beach Access, Playground, Racquet Courts
Roof Type Asphalt Shingle
Porch Deck
Lot Frontage 62.96
Parking Type Double Garage Attached, Driveway
Total Parking Spaces 4
Building
Lot Description Back Lane, Back Yard, Corner Lot, Front Yard, Lawn, See Remarks
Foundation Poured Concrete
Architectural Style 2 Storey
Level or Stories Two
Structure Type Brick,Wood Frame,Wood Siding
Others
Restrictions None Known
Tax ID 82785046
Ownership Private
Read Less Info
Want to know what your home might be worth? Contact us for a FREE valuation!

Our team is ready to help you sell your home for the highest possible price ASAP

"My job is to find and attract mastery-based agents to the office, protect the culture, and make sure everyone is happy! "







