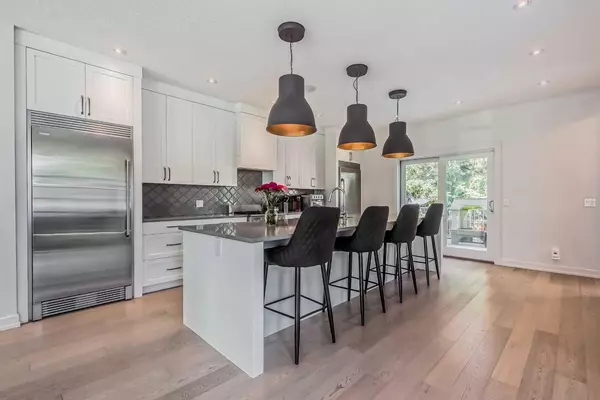$1,195,000
$1,259,000
5.1%For more information regarding the value of a property, please contact us for a free consultation.
5 Beds
4 Baths
2,525 SqFt
SOLD DATE : 01/04/2024
Key Details
Sold Price $1,195,000
Property Type Single Family Home
Sub Type Detached
Listing Status Sold
Purchase Type For Sale
Square Footage 2,525 sqft
Price per Sqft $473
Subdivision Haysboro
MLS® Listing ID A2087815
Sold Date 01/04/24
Style 2 Storey
Bedrooms 5
Full Baths 3
Half Baths 1
Originating Board Calgary
Year Built 2014
Annual Tax Amount $6,391
Tax Year 2023
Lot Size 5,037 Sqft
Acres 0.12
Property Description
Presenting an exquisite one of a kind, 5 bedroom, 3.5 bathroom, two-story detached home located in this highly sought-after community. Close proximity to 4 amazing parks within walking distance, this luxury residence is priced to sell below today's replacement cost. This spacious residence offers an impressive total developed area of over 3400 square feet. The interior showcases a contemporary and elegant design, featuring stunning oak hardwood flooring, 9-foot ceilings throughout, and a beautifully tiled gas fireplace that serves as a captivating focal point. The main social area of the house consists of a bright an open plan living and formal dining room, seamlessly connected to both a central deck and a rear deck, providing ample room for entertaining and relaxation. The kitchen is a true masterpiece, adorned with matte white shaker cabinetry, quartz countertops, a striking Moroccan-style back painted glass tiled backsplash, a pantry, a sizable island, and top-of-the-line stainless steel appliances including a stand alone fridge and separate stand alone freezer. Ascending the open riser stairway with glass railing to the upper level, you will find a well-appointed laundry room, a stylish 4-piece bathroom, and three inviting bedrooms, including the expansive primary suite. The primary suite is accompanied by a generously sized walk-in closet and a luxurious 5-piece ensuite featuring a freestanding tub and dual vanities, adding a touch of opulence to your daily routine. The basement is fully finished and offers additional living space, including a recreation room, two extra bedrooms, and another well-appointed 4-piece bathroom. Enhancing the overall appeal of this remarkable home, the exterior features lush landscaping, a convenient double garage, & central air conditioning, providing comfort and convenience year-round. Other upgrades include 8 ft doors, water softener, in ceiling speakers and heated floors in upstairs bathrooms. In summary, this exceptional trophy like residence combines spaciousness, contemporary elegance, and meticulous maintenance, creating an inviting and comfortable living environment that is truly a cut above the rest. Note the double garage has extra ceiling storage that can be accessed via an access door off the rear deck of the house. For those looking for an investment, the rental income was assessed recently at $7,000 per month.
Location
Province AB
County Calgary
Area Cal Zone S
Zoning R-C1
Direction S
Rooms
Basement Finished, Full
Interior
Interior Features Kitchen Island, Open Floorplan, Pantry, Quartz Counters, See Remarks, Vinyl Windows, Wired for Sound
Heating Forced Air
Cooling Central Air
Flooring Carpet, Ceramic Tile, Hardwood
Fireplaces Number 1
Fireplaces Type Family Room, Gas, Tile
Appliance Dishwasher, Dryer, Garage Control(s), Gas Stove, Microwave, Range Hood, Refrigerator, Washer, Window Coverings, Wine Refrigerator
Laundry Upper Level
Exterior
Garage Double Garage Detached
Garage Spaces 2.0
Garage Description Double Garage Detached
Fence Fenced
Community Features Park, Playground, Schools Nearby, Shopping Nearby
Roof Type Asphalt Shingle
Porch Deck
Lot Frontage 48.0
Parking Type Double Garage Detached
Total Parking Spaces 2
Building
Lot Description Back Lane, Back Yard
Foundation Poured Concrete
Architectural Style 2 Storey
Level or Stories Two
Structure Type Stone,Stucco,Wood Frame
Others
Restrictions None Known
Tax ID 83021013
Ownership Private
Read Less Info
Want to know what your home might be worth? Contact us for a FREE valuation!

Our team is ready to help you sell your home for the highest possible price ASAP

"My job is to find and attract mastery-based agents to the office, protect the culture, and make sure everyone is happy! "







