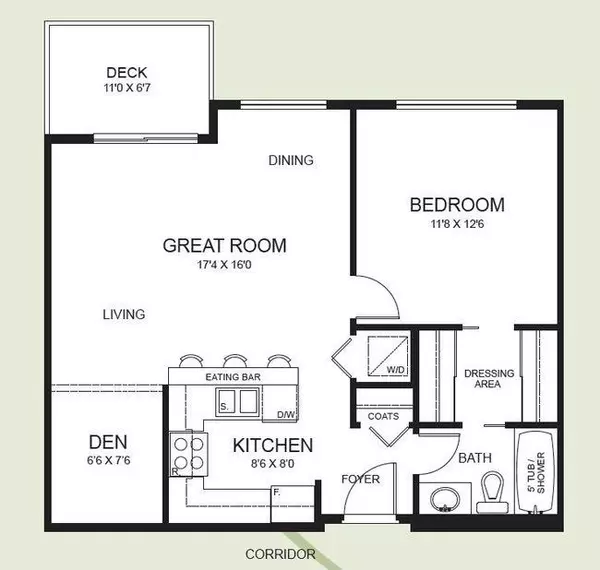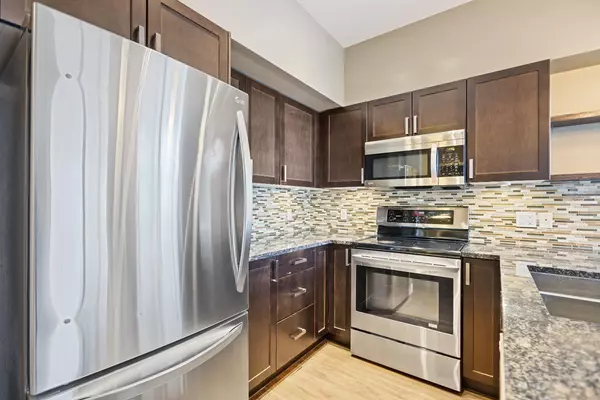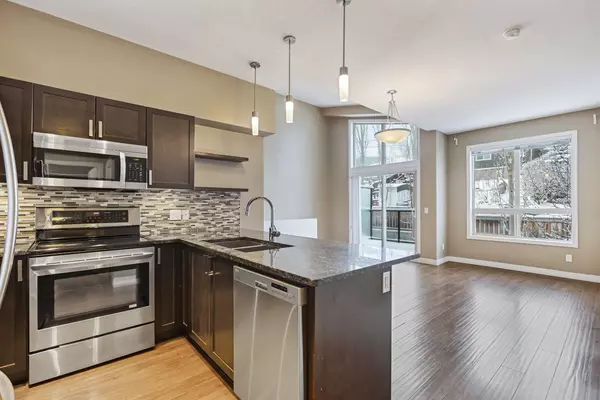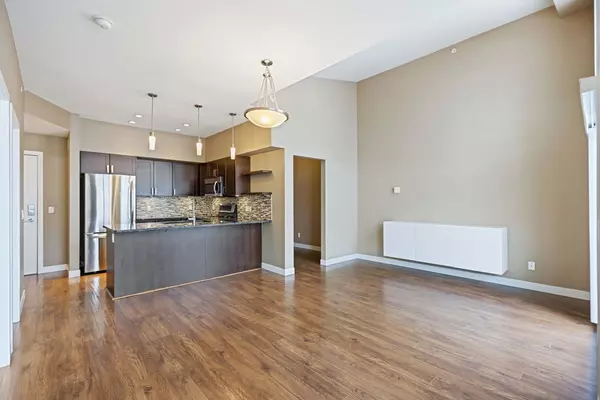$255,000
$269,900
5.5%For more information regarding the value of a property, please contact us for a free consultation.
1 Bed
1 Bath
670 SqFt
SOLD DATE : 01/04/2024
Key Details
Sold Price $255,000
Property Type Condo
Sub Type Apartment
Listing Status Sold
Purchase Type For Sale
Square Footage 670 sqft
Price per Sqft $380
Subdivision Highland Park
MLS® Listing ID A2097267
Sold Date 01/04/24
Style Low-Rise(1-4)
Bedrooms 1
Full Baths 1
Condo Fees $516/mo
Originating Board Calgary
Year Built 2014
Annual Tax Amount $1,485
Tax Year 2023
Property Description
Well maintained building and unit, at almost 700 square feet this TOP FLOOR one bedroom and den is sure to impress. As you step into the unit you immediately notice the bright and open space. 9 foot ceiling throughout the central living area soars to almost 13 feet height in the vaulted parts of the home. The kitchen wows with granite counters, an undermount sink with garburator, stainless steel appliances including a glass top range. There is even under cabinet lighting. The master bedroom is large with 2 entrances and a walkthrough closet that leads to a 4 piece bath. The bathroom is well appointed with its ceiling height tile tub surround, granite countertop and under mount sink. The bathroom has a second entrance that can be locked for bedroom privacy when used by guests. Hard surface floors span the great room area which leads to a private den with more high ceilings. Off the great room you’ll find a private west facing deck with privacy glass. An in unit stacked washer and dryer complete the unit. There’s even a separate storage locker in addition to assigned heated parking. With the building facing on the park, this is truly a beautiful setting with easy access to near by shops, downtown or nearby amenities. Condo fees include heat and water.
Location
Province AB
County Calgary
Area Cal Zone Cc
Zoning DC (pre 1P2007)
Direction E
Interior
Interior Features Closet Organizers, Elevator, Granite Counters, High Ceilings, No Animal Home, No Smoking Home, Stone Counters, Storage, Vinyl Windows
Heating In Floor
Cooling None, Other
Flooring Carpet, Hardwood
Appliance Dishwasher, Electric Range, Garburator, Microwave Hood Fan, Refrigerator, Washer/Dryer Stacked
Laundry Main Level
Exterior
Garage Heated Garage, Underground
Garage Spaces 1.0
Garage Description Heated Garage, Underground
Community Features Park, Playground, Shopping Nearby, Sidewalks, Street Lights, Walking/Bike Paths
Amenities Available Elevator(s), Parking, Secured Parking, Visitor Parking
Porch Balcony(s)
Parking Type Heated Garage, Underground
Exposure W
Total Parking Spaces 1
Building
Story 4
Architectural Style Low-Rise(1-4)
Level or Stories Single Level Unit
Structure Type Concrete,Wood Frame
Others
HOA Fee Include Common Area Maintenance,Heat,Insurance,Parking,Professional Management,Sewer,Snow Removal,Trash,Water
Restrictions Board Approval
Tax ID 83089394
Ownership Private
Pets Description Restrictions, Cats OK, Dogs OK
Read Less Info
Want to know what your home might be worth? Contact us for a FREE valuation!

Our team is ready to help you sell your home for the highest possible price ASAP

"My job is to find and attract mastery-based agents to the office, protect the culture, and make sure everyone is happy! "







