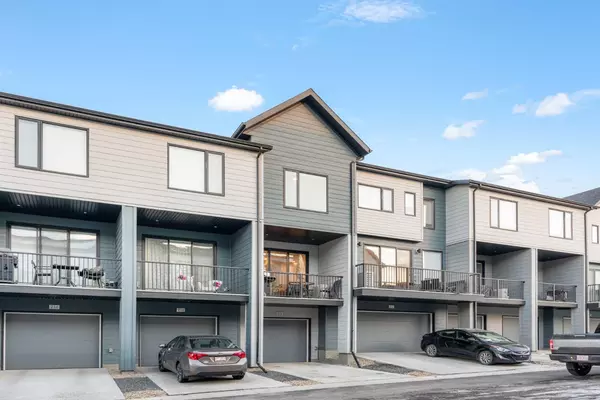$430,000
$429,900
For more information regarding the value of a property, please contact us for a free consultation.
2 Beds
3 Baths
1,005 SqFt
SOLD DATE : 01/04/2024
Key Details
Sold Price $430,000
Property Type Townhouse
Sub Type Row/Townhouse
Listing Status Sold
Purchase Type For Sale
Square Footage 1,005 sqft
Price per Sqft $427
Subdivision Evanston
MLS® Listing ID A2098131
Sold Date 01/04/24
Style 3 Storey
Bedrooms 2
Full Baths 2
Half Baths 1
Condo Fees $207
Originating Board Calgary
Year Built 2023
Annual Tax Amount $933
Tax Year 2023
Lot Size 911 Sqft
Acres 0.02
Property Description
*Watch the video* Christmas is here! Home Sweet Home! Honey! Stop the car. Gorgeous 2023 GREEN BUILT townhouse in NW Calgary's one of the most desirable family friendly neighbourhood Evanston. Looks like nothing less than a brand new home. Incredible opportunity for all home buyers & investors. Facing the complex's courtyard, this stunning townhouse will leave you at a WOW! Featuring 2 BEDROOMS | 2.5 BATHROOMS | SINGLE GARAGE + DRIVEWAY | FRONT FENCED PRIVATE YARD | FULLY UPGRADED | WEST FACING LIVING ROOM | CENTRAL AC | PRIVATE BALCONY | LOW CONDO FEES($207.72). Starting off you have a great east facing front yard overlooking the complex couryard. Park your car in your HEATED single garage with an extended driveway for your second car. Beautiful kitchen including elegant white cabinets, quartz countertops, classy upgraded backsplash, pull-out faucet, upgraded refrigerator, pot lights and a built-in pantry. Well-appointed living room with a tv wall and a corner nook which could be used as a pet’s sleeping area. Spacious balcony with a BBQ hook up. AIR CONDITIONER to keep you cool in the summer heat. Walking upstairs are your two spacious bedrooms including the marvelous master bedroom with its ensuite offering a glass standing shower. The second bedroom, shared bathroom, stacked laundry, and storage completes this level. All blinds are included. TANKLESS ON DEMAND WATER helping you reduce your utilities bill. Ideal location with minutes to schools, parks, playgrounds, Save-On Foods, local restaurants, cafes, day cares, Walmart, Costco, Beacon Hill shopping centre, minutes to Stoney Trail, and everything you can ask. Low condo fees along with visitor parking and street parking is just an added bonus among many others. What a stunning home offered at a stellar price. Shows 10/10.
Location
Province AB
County Calgary
Area Cal Zone N
Zoning M-1
Direction E
Rooms
Basement None
Interior
Interior Features Open Floorplan, Quartz Counters, Tankless Hot Water
Heating Forced Air
Cooling Central Air
Flooring Carpet, Tile, Vinyl Plank
Appliance Central Air Conditioner, Dishwasher, Dryer, Garage Control(s), Microwave Hood Fan, Refrigerator, Stove(s), Washer, Window Coverings
Laundry Upper Level
Exterior
Garage Single Garage Attached
Garage Spaces 1.0
Garage Description Single Garage Attached
Fence Fenced
Community Features Park, Playground, Schools Nearby, Shopping Nearby, Sidewalks, Street Lights
Amenities Available Visitor Parking
Roof Type Asphalt Shingle
Porch Balcony(s), Front Porch
Parking Type Single Garage Attached
Exposure E
Total Parking Spaces 2
Building
Lot Description Front Yard, Garden, Low Maintenance Landscape, Landscaped
Foundation Poured Concrete
Architectural Style 3 Storey
Level or Stories Three Or More
Structure Type Cement Fiber Board,Vinyl Siding
Others
HOA Fee Include Common Area Maintenance,Insurance,Professional Management,Reserve Fund Contributions,Snow Removal,Trash
Restrictions None Known,Pet Restrictions or Board approval Required,Pets Allowed
Ownership Private
Pets Description Restrictions, Yes
Read Less Info
Want to know what your home might be worth? Contact us for a FREE valuation!

Our team is ready to help you sell your home for the highest possible price ASAP

"My job is to find and attract mastery-based agents to the office, protect the culture, and make sure everyone is happy! "







