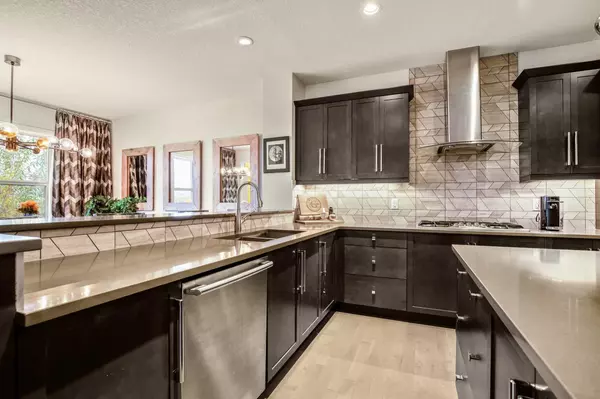$970,000
$999,000
2.9%For more information regarding the value of a property, please contact us for a free consultation.
3 Beds
4 Baths
2,503 SqFt
SOLD DATE : 01/04/2024
Key Details
Sold Price $970,000
Property Type Single Family Home
Sub Type Detached
Listing Status Sold
Purchase Type For Sale
Square Footage 2,503 sqft
Price per Sqft $387
Subdivision River Song
MLS® Listing ID A2085729
Sold Date 01/04/24
Style 2 Storey
Bedrooms 3
Full Baths 3
Half Baths 1
Originating Board Calgary
Year Built 2014
Annual Tax Amount $5,852
Tax Year 2023
Lot Size 4,124 Sqft
Acres 0.09
Property Description
This fully finished former SHOWHOME is located in the prestigious community of Riviera with the picturesque Bow River and pathways situated behind. The open floor plan will wow you as you take in the views from the oversized windows overlooking the yard and onto the river valley. The kitchen is perfect for entertaining and prepping for large gatherings with the extended breakfast nook & upgraded stainless steel KITCHENAID appliances including a French Door refrigerator, GAS cooktop, wall oven & built-in microwave. There’s a huge walk-in pantry, raised eating bar and upgraded countertops. The large living room features a gas fireplace and is overlooking the deck and yard. The upper level is spacious with three bedrooms, huge bonus room, upper laundry and an amazing primary suite boasting walk-in closets and a stunning ensuite with dual vanities, soaker tub and standalone shower. The FULLY FINISHED WALK-OUT is complete with an amazing gym, separate office, large rec room and full bathroom. The yard is fully fenced and has access to the pathways beyond. Don’t miss out on this one!
Location
Province AB
County Rocky View County
Zoning R-LD
Direction S
Rooms
Basement Finished, Walk-Out To Grade
Interior
Interior Features Kitchen Island, Open Floorplan, Pantry, Recreation Facilities, Separate Entrance, Storage, Walk-In Closet(s)
Heating Forced Air, Natural Gas
Cooling Central Air
Flooring Carpet, Hardwood, Tile
Fireplaces Number 1
Fireplaces Type Gas
Appliance Dishwasher, Microwave, Refrigerator, Stove(s), Washer/Dryer
Laundry Upper Level
Exterior
Garage Double Garage Attached, Oversized
Garage Spaces 2.0
Garage Description Double Garage Attached, Oversized
Fence Fenced
Community Features Playground
Roof Type Asphalt Shingle
Porch Deck
Lot Frontage 36.03
Parking Type Double Garage Attached, Oversized
Total Parking Spaces 4
Building
Lot Description Landscaped
Foundation Poured Concrete
Architectural Style 2 Storey
Level or Stories Two
Structure Type Cement Fiber Board,Wood Frame
Others
Restrictions None Known
Tax ID 84128938
Ownership Private
Read Less Info
Want to know what your home might be worth? Contact us for a FREE valuation!

Our team is ready to help you sell your home for the highest possible price ASAP

"My job is to find and attract mastery-based agents to the office, protect the culture, and make sure everyone is happy! "







