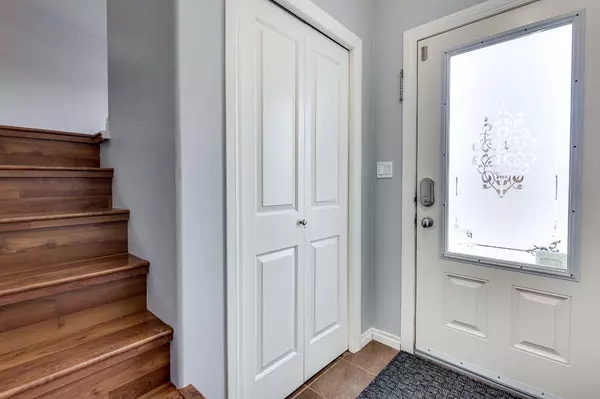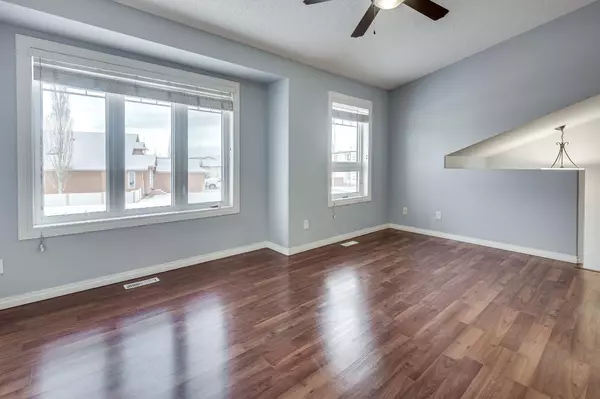$325,000
$319,900
1.6%For more information regarding the value of a property, please contact us for a free consultation.
5 Beds
3 Baths
1,065 SqFt
SOLD DATE : 01/04/2024
Key Details
Sold Price $325,000
Property Type Single Family Home
Sub Type Semi Detached (Half Duplex)
Listing Status Sold
Purchase Type For Sale
Square Footage 1,065 sqft
Price per Sqft $305
Subdivision Oriole Park West
MLS® Listing ID A2098389
Sold Date 01/04/24
Style Bi-Level,Side by Side
Bedrooms 5
Full Baths 3
Originating Board Central Alberta
Year Built 2006
Annual Tax Amount $2,655
Tax Year 2023
Lot Size 3,917 Sqft
Acres 0.09
Property Description
Located in prestigious Oriole Park West sits this 5 bedroom modern duplex. The open plan has the kitchen looking onto the living room. There are 3 bedrooms on the main level including the primary bedroom with a 4 piece ensuite. The laundry is at the bottom of the stairs offering access from both the upper and lower level. There is a seperate entrance to the bright lower level where you'll find 2 bedrooms, a bathroom, a beautiful second kitchen and a living room. The home has easy care hard surface flooring throughout with no carpeting. There is a good sized yard that is fully fenced, has a shed + off street parking. This excellent location is walking distance to playgrounds, parks and the spectacular Maskepetoon walking trails. It also offers easy access in and out of the city.
Location
Province AB
County Red Deer
Zoning R1A
Direction W
Rooms
Basement Full, Suite
Interior
Interior Features Breakfast Bar, Ceiling Fan(s), Closet Organizers, Separate Entrance, Track Lighting, Vaulted Ceiling(s)
Heating Forced Air
Cooling None
Flooring Laminate, Linoleum, Tile
Appliance Dishwasher, Dryer, Microwave, Range, Refrigerator, Washer
Laundry In Basement
Exterior
Garage Off Street, Parking Pad
Garage Description Off Street, Parking Pad
Fence Fenced
Community Features Park, Playground, Sidewalks, Street Lights, Walking/Bike Paths
Roof Type Asphalt Shingle
Porch Patio
Lot Frontage 25.82
Parking Type Off Street, Parking Pad
Exposure E
Total Parking Spaces 2
Building
Lot Description Back Lane, Back Yard, Landscaped
Foundation Poured Concrete
Architectural Style Bi-Level, Side by Side
Level or Stories Bi-Level
Structure Type Wood Frame
Others
Restrictions None Known
Tax ID 83336529
Ownership Private
Read Less Info
Want to know what your home might be worth? Contact us for a FREE valuation!

Our team is ready to help you sell your home for the highest possible price ASAP

"My job is to find and attract mastery-based agents to the office, protect the culture, and make sure everyone is happy! "







