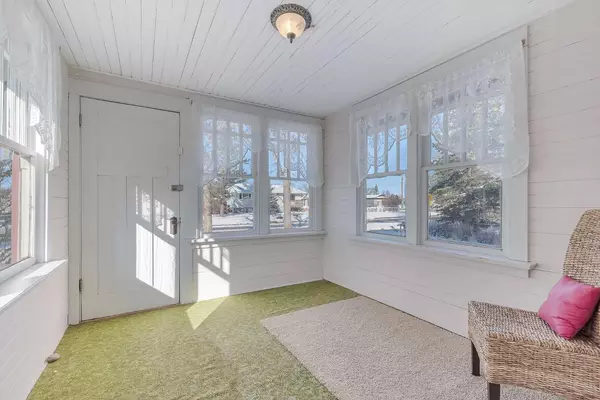$216,000
$229,000
5.7%For more information regarding the value of a property, please contact us for a free consultation.
3 Beds
1 Bath
1,280 SqFt
SOLD DATE : 01/04/2024
Key Details
Sold Price $216,000
Property Type Single Family Home
Sub Type Detached
Listing Status Sold
Purchase Type For Sale
Square Footage 1,280 sqft
Price per Sqft $168
MLS® Listing ID A2090106
Sold Date 01/04/24
Style 1 and Half Storey
Bedrooms 3
Full Baths 1
Originating Board Lethbridge and District
Year Built 1928
Annual Tax Amount $1,308
Tax Year 2023
Lot Size 7,000 Sqft
Acres 0.16
Property Description
Built in 1928, this home effortlessly blends the timeless allure of vintage charm with the comforts of modern living, resulting in a historical masterpiece. The architectural features are distinctive, showcasing rich wood archways, a grand staircase, a classic mantel, and beautiful hardwood floors. The FIR wood frame windows have been meticulously preserved, retaining their original charm.
The exterior of the property is a testament to its historical allure, boasting outstanding curb appeal that leaves a lasting impression.
Inside, the living spaces are spacious and elegant, featuring a graceful fireplace in the living room and a formal dining room. The kitchen is a harmonious blend of 1970s design and the convenience of main-floor laundry.
The upper floor houses three generously sized bedrooms and a vintage bathroom with a clawfoot tub. Modern conveniences include updated plumbing and electrical systems featuring a 100-amp service. Both the home and garage were repainted in 2022/2023.
The lot is expansive, measuring 50x140, and is fenced, adorned with lush lilacs, mountain ash, and a crab apple tree. The backyard creates a welcoming oasis, perfect for gardening and outdoor gatherings.
Situated conveniently with easy access to downtown, a children's park, the library, restaurants, shopping, and coffee shops.
A detached garage dating back to 1941 provides ample space for storage or a workshop.
This home is a captivating blend of history, character, and modernity, sure to enchant potential buyers. For a firsthand experience of the allure of this 1928 home, contact your realtor today.
Location
Province AB
County Willow Creek No. 26, M.d. Of
Zoning Residential
Direction N
Rooms
Basement Partial, Unfinished
Interior
Interior Features Bookcases, Built-in Features, Natural Woodwork, Storage, Sump Pump(s)
Heating Forced Air, Natural Gas
Cooling None
Flooring Carpet, Hardwood, Linoleum
Fireplaces Number 1
Fireplaces Type Gas, Living Room
Appliance Other
Laundry Main Level
Exterior
Garage Off Street, Single Garage Detached
Garage Spaces 1.0
Garage Description Off Street, Single Garage Detached
Fence Fenced
Community Features Park, Schools Nearby, Shopping Nearby, Sidewalks
Roof Type Asphalt Shingle
Porch Front Porch
Lot Frontage 50.04
Parking Type Off Street, Single Garage Detached
Total Parking Spaces 4
Building
Lot Description Back Lane, Back Yard, Fruit Trees/Shrub(s), Few Trees, Front Yard, Lawn, Garden, Landscaped
Foundation Poured Concrete
Architectural Style 1 and Half Storey
Level or Stories One and One Half
Structure Type Wood Frame,Wood Siding
Others
Restrictions None Known
Tax ID 56503422
Ownership Private
Read Less Info
Want to know what your home might be worth? Contact us for a FREE valuation!

Our team is ready to help you sell your home for the highest possible price ASAP

"My job is to find and attract mastery-based agents to the office, protect the culture, and make sure everyone is happy! "







