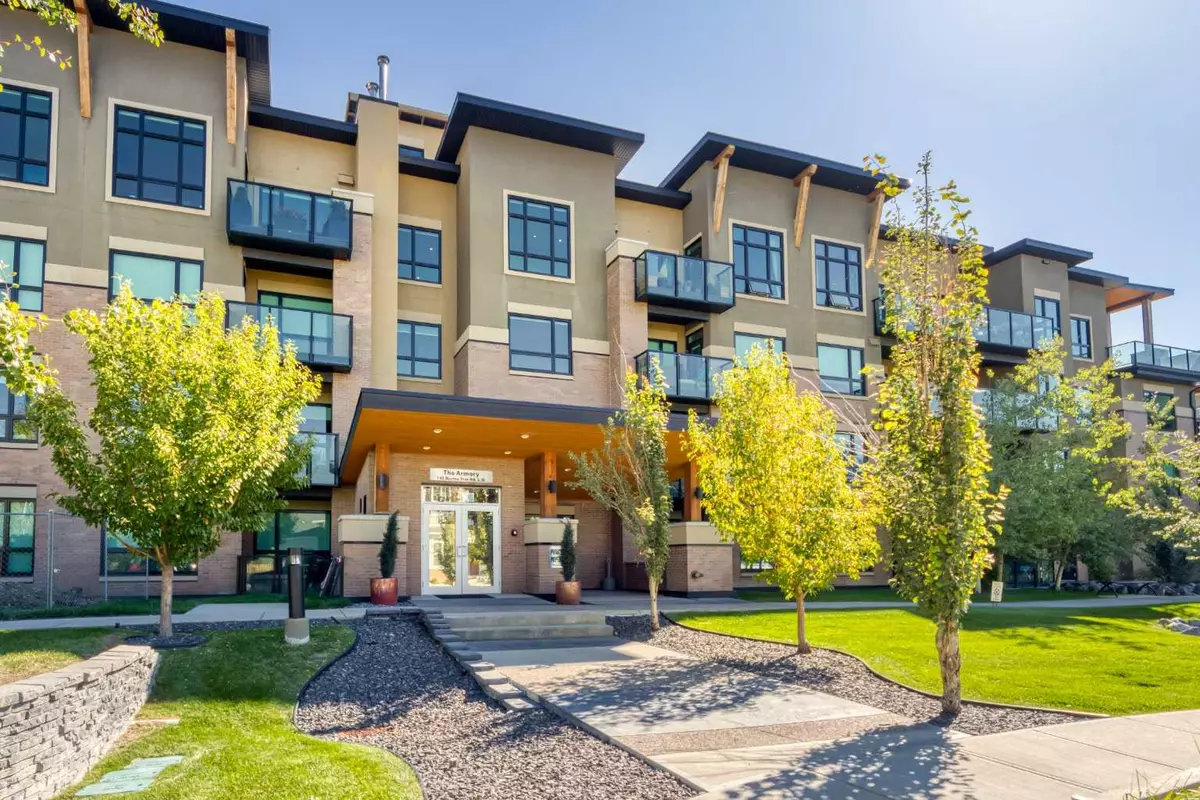$354,000
$358,900
1.4%For more information regarding the value of a property, please contact us for a free consultation.
1 Bed
1 Bath
717 SqFt
SOLD DATE : 01/04/2024
Key Details
Sold Price $354,000
Property Type Condo
Sub Type Apartment
Listing Status Sold
Purchase Type For Sale
Square Footage 717 sqft
Price per Sqft $493
Subdivision Currie Barracks
MLS® Listing ID A2081205
Sold Date 01/04/24
Style Apartment
Bedrooms 1
Full Baths 1
Condo Fees $474/mo
Originating Board Calgary
Year Built 2015
Annual Tax Amount $2,017
Tax Year 2023
Property Description
Welcome to this extremely well-maintained Top Floor Unit Apartment in popular Currie Barracks (18+ adult living) ! Great open concept floorplan throughout with High ceilings. The foyer has a 10' ceiling height. The Kitchen features tall cabinets and Quartz countertops with a huge breakfast bar. The sunny Living Room and Dining Room are combined and with 13’4’’ ceilings. There is a large window and a door to your Private Balcony with gas hookup. The Primary Bedroom offers a huge window, a spacious walk-in closet with stacked Laundry, and a 4 pc Ensuite with a cheated door leading to the Living Room. There is a Den that is perfect for you as Home Office. This property also includes a titled underground heated parking with storage above and a separate storage room locker. Walking distance to Mount Royal University, restaurants, Parks, and Playgrounds. Easy access to Crowchild Trail and Glenmore Trail. Don’t miss this rare gem!
Location
Province AB
County Calgary
Area Cal Zone W
Zoning DC
Direction W
Interior
Interior Features High Ceilings, Open Floorplan, Walk-In Closet(s)
Heating Forced Air
Cooling Central Air
Flooring Carpet, Tile
Appliance Dishwasher, Dryer, Electric Stove, Refrigerator, Washer
Laundry In Unit
Exterior
Garage Stall, Underground
Garage Description Stall, Underground
Community Features Park, Playground, Schools Nearby, Shopping Nearby
Amenities Available Elevator(s), Park, Secured Parking, Visitor Parking
Porch Balcony(s)
Parking Type Stall, Underground
Exposure W
Total Parking Spaces 1
Building
Story 4
Architectural Style Apartment
Level or Stories Single Level Unit
Structure Type Brick,Wood Frame
Others
HOA Fee Include Common Area Maintenance,Heat,Insurance,Parking,Professional Management,Reserve Fund Contributions,Snow Removal
Restrictions Board Approval
Tax ID 83108314
Ownership Private
Pets Description Restrictions
Read Less Info
Want to know what your home might be worth? Contact us for a FREE valuation!

Our team is ready to help you sell your home for the highest possible price ASAP

"My job is to find and attract mastery-based agents to the office, protect the culture, and make sure everyone is happy! "







