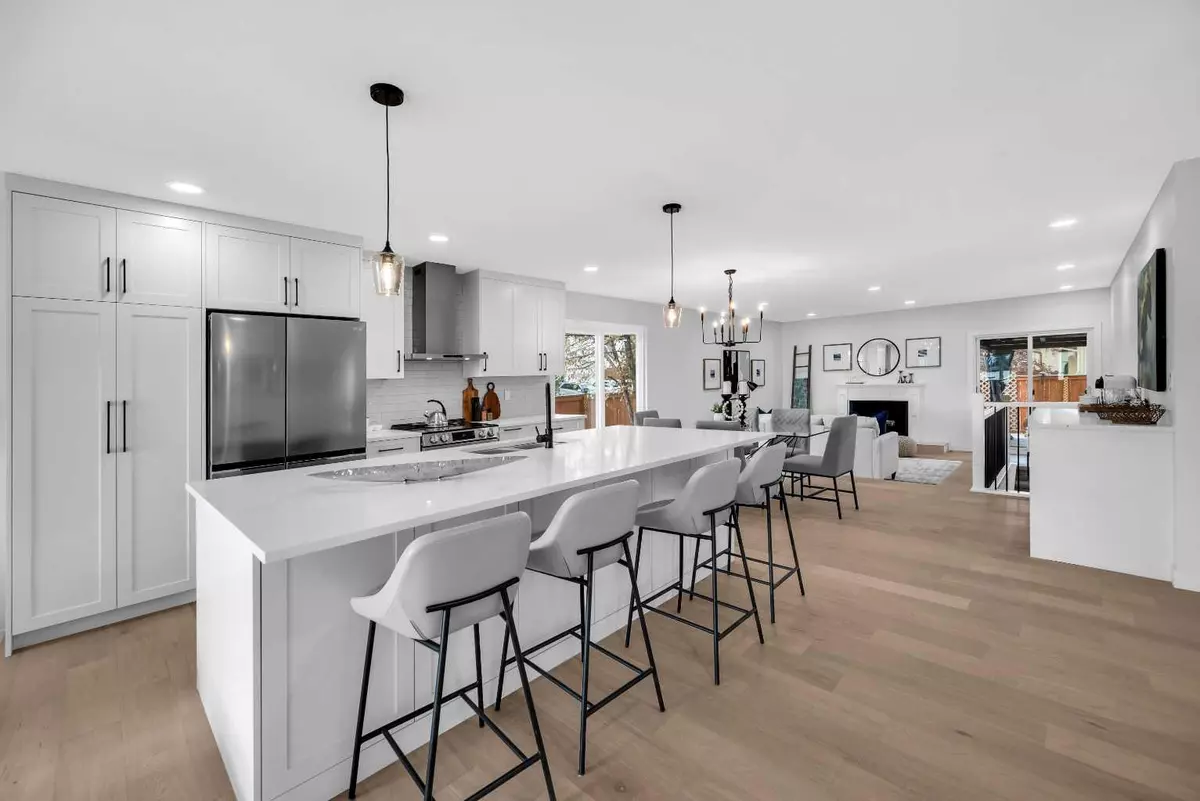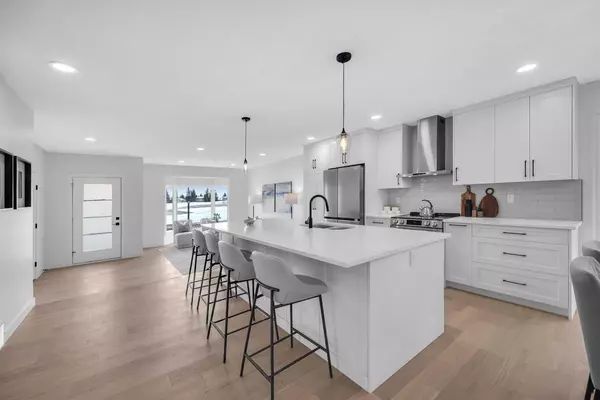$825,000
$799,800
3.2%For more information regarding the value of a property, please contact us for a free consultation.
4 Beds
3 Baths
1,682 SqFt
SOLD DATE : 01/05/2024
Key Details
Sold Price $825,000
Property Type Single Family Home
Sub Type Detached
Listing Status Sold
Purchase Type For Sale
Square Footage 1,682 sqft
Price per Sqft $490
Subdivision Woodbine
MLS® Listing ID A2099531
Sold Date 01/05/24
Style Bungalow
Bedrooms 4
Full Baths 3
Originating Board Calgary
Year Built 1983
Annual Tax Amount $3,657
Tax Year 2023
Lot Size 5,834 Sqft
Acres 0.13
Property Description
GORGEOUSLY RENOVATED | MASSIVE BUNGALOW | CORNER LOT | FRONTING ONTO GREEN SPACE | ENDLESS DESIGNER UPDATES | 4 BEDROOMS TOTAL | 3 BATHROOMS | FINISHED BASEMENT WITH A WET BAR | LARGE YARD WITH A GREAT DECK, FIREPIT AND GARDENS | UNSURPASSABLE LOCATION NEAR FISH CREEK PARK! ..and JUST 5 MINUTES FROM THE NEW COSTCO :)....Wait till you see this transformation!!! Beautifully renovated with a modern aesthetic and a large corner lot across from a school! inside this quiet sanctuary is a ton of space for your family to grow, mature and change with the times with a newly opened-up floor plan that creates an airy ambience. Bayed windows in the front living room stream in natural light while extra pot lights illuminate the evenings. The gorgeous kitchen inspires culinary adventures featuring a massive centre island, stone countertops, stainless steel appliances, full-height cabinets and timeless subway tile. Designer lighting and extended cabinetry adorn the dining room providing a casually elegant entertaining space that is both beautiful and functional. The focal point of the adjacent family room is the sophisticated fireplace that invites relaxation on cool winter nights. Patio sliders lead to the large backyard promoting summer barbeques on the deck and endless nights under the stars gathered around the firepit all privately fenced and nestled amongst raised garden beds. The primary bedroom is a true owner's retreat thanks to the custom walk-in closet and indulgent ensuite boasting dual sinks and an oversized shower. Both additional bedrooms on this level are spacious and bright with easy access to the stylish main bathroom. The finished basement is an entertainer's dream! Connect over a friendly game night, an afternoon cheering on your favourite team or snuggled up with a good book or engaging movie. This massive space has room for everything! A convenient wet bar makes grabbing snacks or drink refills a breeze! A 4th bedroom and another full bathroom completes this level. All this and a prime Woodbine location chocked full of amenities, parks, schools and extensive pathways that travel to neighbouring Fish Creek Park. This exceptional home in an unsurpassable location is definitely a must see!
Location
Province AB
County Calgary
Area Cal Zone S
Zoning R-C1
Direction SE
Rooms
Other Rooms 1
Basement Finished, Full
Interior
Interior Features Closet Organizers, Double Vanity, Kitchen Island, Low Flow Plumbing Fixtures, Open Floorplan, Recessed Lighting, Soaking Tub, Stone Counters, Storage, Walk-In Closet(s)
Heating Forced Air, Natural Gas
Cooling None
Flooring Carpet, Hardwood, Tile
Fireplaces Number 2
Fireplaces Type Family Room, Gas, Recreation Room
Appliance Dishwasher, Electric Stove, Garage Control(s), Microwave, Range Hood, Refrigerator
Laundry In Basement
Exterior
Parking Features Additional Parking, Double Garage Attached, Driveway, Insulated
Garage Spaces 2.0
Garage Description Additional Parking, Double Garage Attached, Driveway, Insulated
Fence Fenced
Community Features Park, Playground, Schools Nearby, Shopping Nearby, Walking/Bike Paths
Roof Type Asphalt Shingle
Porch Deck
Lot Frontage 54.14
Total Parking Spaces 4
Building
Lot Description Back Lane, Back Yard, Corner Lot, Lawn, Garden, Landscaped
Foundation Poured Concrete
Architectural Style Bungalow
Level or Stories One
Structure Type Vinyl Siding,Wood Frame
Others
Restrictions Restrictive Covenant,Utility Right Of Way
Tax ID 83065237
Ownership Private
Read Less Info
Want to know what your home might be worth? Contact us for a FREE valuation!

Our team is ready to help you sell your home for the highest possible price ASAP
"My job is to find and attract mastery-based agents to the office, protect the culture, and make sure everyone is happy! "







