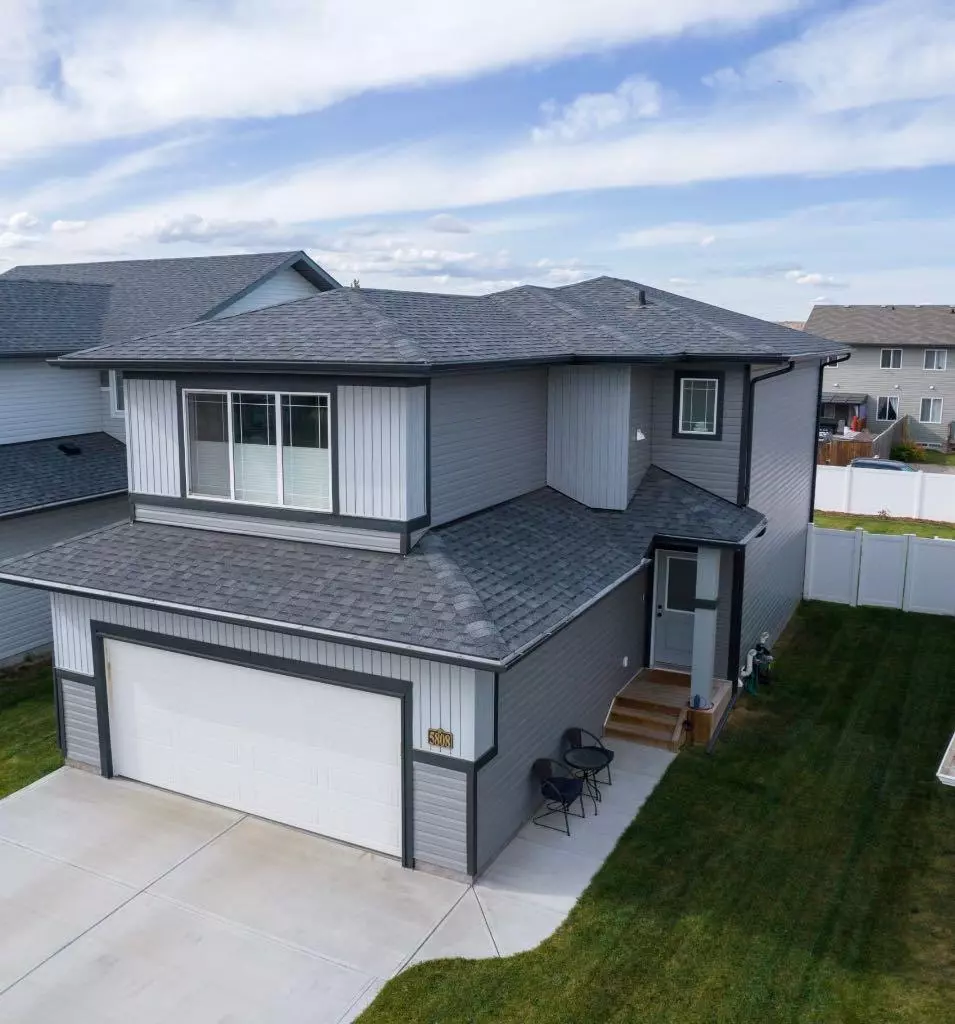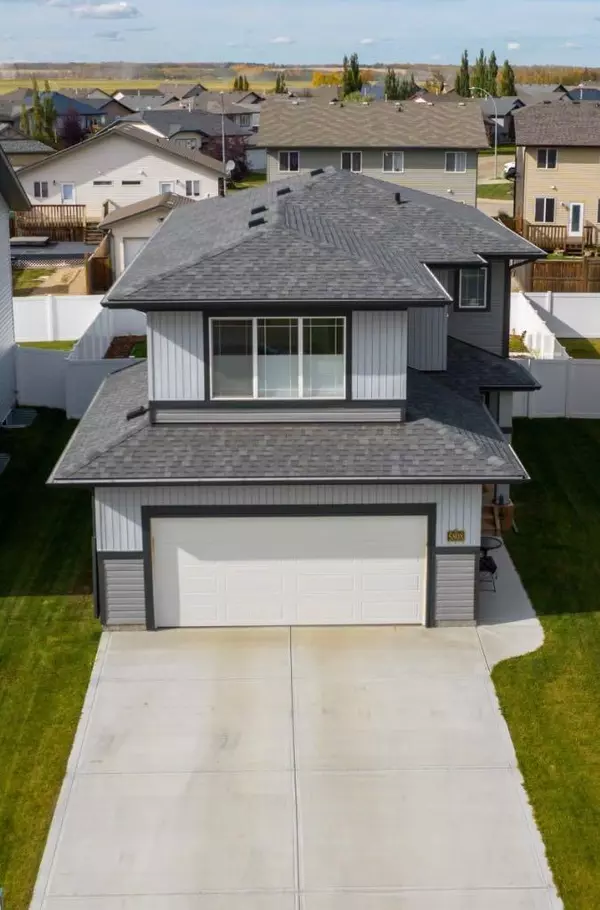$465,000
$479,900
3.1%For more information regarding the value of a property, please contact us for a free consultation.
3 Beds
3 Baths
1,725 SqFt
SOLD DATE : 01/05/2024
Key Details
Sold Price $465,000
Property Type Single Family Home
Sub Type Detached
Listing Status Sold
Purchase Type For Sale
Square Footage 1,725 sqft
Price per Sqft $269
Subdivision Lucas Heights
MLS® Listing ID A2083636
Sold Date 01/05/24
Style 2 Storey
Bedrooms 3
Full Baths 2
Half Baths 1
Originating Board Central Alberta
Year Built 2021
Annual Tax Amount $3,899
Tax Year 2023
Lot Size 5,479 Sqft
Acres 0.13
Property Description
Wow! Like new 2-story home is sure to impress! This one owner property with a modern open floor plan features 3 bedrooms and 3 baths. It was built in 2021, and boasts a host of exceptional features that make it a dream home for families and those who love to entertain. Located right across from a lush green space and park, this property offers the perfect blend of style, functionality, and convenience. Featuring a spacious and open floorplan with 9-foot ceilings and vinyl plank flooring throughout the main floor, the home exudes a contemporary elegance that is both welcoming and timeless. Tasteful finishes grace every corner, providing a cohesive and upscale aesthetic that will surely impress even the most discerning homebuyers. The heart of this home is the well-designed kitchen, which boasts natural light, a walk-in pantry, a spacious island with an eating bar, and new stainless steel appliances. The open concept dining and living area, adorned with custom power blinds with remote and wide panel vertical blinds on the glass sliding doors, allow for seamless transitions from indoor to outdoor living. The glass doors lead to a back deck that overlooks a fully landscaped yard with vinyl fencing, offering a serene and private outdoor oasis. Heading upstairs, you'll find the spacious primary bedroom, complete with custom blackout, remote operated blinds, walk-in closet and a luxurious 4-piece ensuite. Two additional well- sized bedrooms provide ample space for family or guests. There's a 4-piece bathroom for their comfort. An additional expansive living area upstairs, with an exceptional view to the South, offers flexibility for various usages, whether it's a playroom, family room, office, or gym. The convenience of upper-floor laundry adds an extra layer of functionality. The full basement is a blank canvas awaiting your personal touch and customization. For added security and peace of mind, the property is equipped with garage and doorbell security cameras. There is a gas line added to the spacious garage for a heater, if desired. The balance of the Progressive 10 Year New Home Warranty will be transferred to the new buyer on closing. This non-smoking home has been very gently lived in, is turn key, and shows as new. This is the perfect opportunity to make this your forever home—it's truly a rare find in an outstanding neighborhood!
Location
Province AB
County Ponoka County
Zoning R1-C
Direction S
Rooms
Basement Full, Unfinished
Interior
Interior Features Breakfast Bar, Kitchen Island, Separate Entrance
Heating Forced Air, Natural Gas
Cooling None
Flooring Carpet, Linoleum, Vinyl Plank
Appliance Dishwasher, Dryer, Garage Control(s), Microwave Hood Fan, Refrigerator, Stove(s), Washer
Laundry Upper Level
Exterior
Garage Double Garage Attached, Driveway, Off Street, Parking Pad
Garage Spaces 2.0
Garage Description Double Garage Attached, Driveway, Off Street, Parking Pad
Fence Fenced
Community Features Park, Playground, Schools Nearby
Roof Type Asphalt Shingle
Porch Deck
Lot Frontage 40.0
Parking Type Double Garage Attached, Driveway, Off Street, Parking Pad
Total Parking Spaces 4
Building
Lot Description Back Yard, Front Yard, Lawn, Street Lighting
Foundation Poured Concrete
Architectural Style 2 Storey
Level or Stories Two
Structure Type Concrete,Stone,Vinyl Siding,Wood Frame
Others
Restrictions None Known
Tax ID 56564731
Ownership Private
Read Less Info
Want to know what your home might be worth? Contact us for a FREE valuation!

Our team is ready to help you sell your home for the highest possible price ASAP

"My job is to find and attract mastery-based agents to the office, protect the culture, and make sure everyone is happy! "







