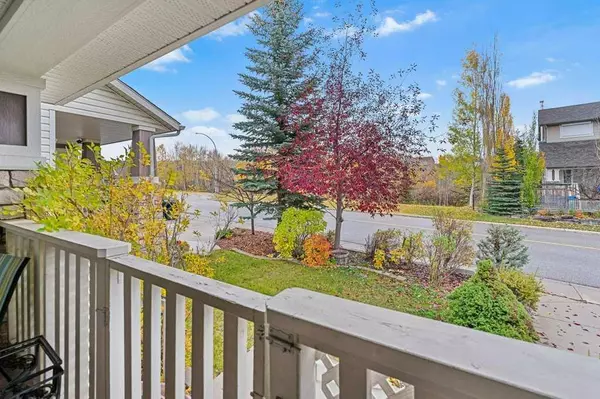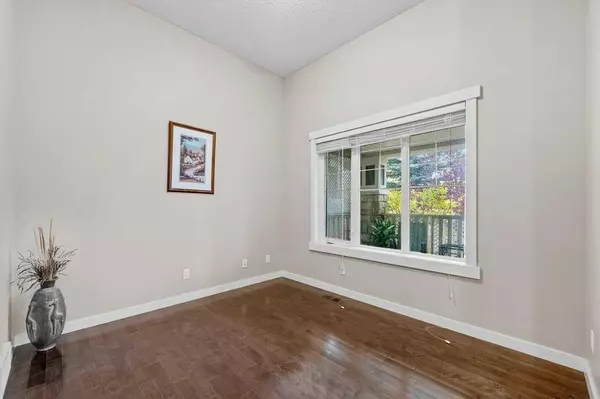$748,000
$749,900
0.3%For more information regarding the value of a property, please contact us for a free consultation.
4 Beds
4 Baths
2,263 SqFt
SOLD DATE : 01/05/2024
Key Details
Sold Price $748,000
Property Type Single Family Home
Sub Type Detached
Listing Status Sold
Purchase Type For Sale
Square Footage 2,263 sqft
Price per Sqft $330
Subdivision Tuscany
MLS® Listing ID A2086729
Sold Date 01/05/24
Style 2 Storey
Bedrooms 4
Full Baths 3
Half Baths 1
HOA Fees $19/ann
HOA Y/N 1
Originating Board Calgary
Year Built 2004
Annual Tax Amount $4,600
Tax Year 2023
Lot Size 4,348 Sqft
Acres 0.1
Property Description
Nestled in the picturesque community of Tuscany, this great two-storey home boasts over 3,000sqft of living space.
As you approach this property, you'll immediately notice the allure of the surrounding green spaces and winding pathways. Situated perfectly, your new home faces a lush greenspace, inviting you to explore the outdoors right from your doorstep. The charming curb appeal welcomes you, with a double garage providing ample parking.
Upon entering, you'll find a spacious den. The well-appointed kitchen features sliding doors that open to your private backyard oasis. It's a chef's delight, equipped with ample cupboard and counter space.
The main level also features a cozy living room with a gas fireplace, as well as a 2-piece powder room. Venturing upstairs, you'll discover three generously sized bedrooms. The primary bedroom, a true retreat, comes complete with a four-piece ensuite bathroom and walk-in closet. Two additional bedrooms share a 4-piece guest bathroom, and a laundry room rounds out the upper level, making daily chores a breeze.
The basement is fully finished, providing even more living space and versatility. Here, you'll find an additional bedroom, a den that could serve as a home gym or office, and a three-piece bathroom. The large recreation room is an ideal space for family gatherings or movie nights. A wet bar in the basement adds a touch of sophistication, making it perfect for entertaining.
Situated in the coveted community of Tuscany, this property is conveniently located near all essential amenities. Shopping, schools, parks, and recreational facilities are within reach, enhancing the quality of life for its residents. Don't miss the opportunity to make this dream property your own!
Location
Province AB
County Calgary
Area Cal Zone Nw
Zoning R-C1
Direction E
Rooms
Basement Finished, Full
Interior
Interior Features Bar, Kitchen Island, No Animal Home, No Smoking Home, Open Floorplan, Wet Bar
Heating Forced Air, Natural Gas
Cooling None
Flooring Carpet, Ceramic Tile, Hardwood
Fireplaces Number 1
Fireplaces Type Gas, Living Room, Stone
Appliance Dishwasher, Dryer, Electric Range, Garage Control(s), Microwave Hood Fan, Refrigerator, Washer, Window Coverings
Laundry In Basement, Laundry Room
Exterior
Garage Double Garage Attached, Garage Faces Front
Garage Spaces 2.0
Garage Description Double Garage Attached, Garage Faces Front
Fence Fenced
Community Features Park, Playground, Schools Nearby, Shopping Nearby, Sidewalks
Amenities Available None
Roof Type Asphalt Shingle
Porch Deck, Front Porch
Lot Frontage 41.21
Parking Type Double Garage Attached, Garage Faces Front
Total Parking Spaces 4
Building
Lot Description Back Yard, Front Yard, Landscaped, Rectangular Lot
Foundation Poured Concrete
Architectural Style 2 Storey
Level or Stories Two
Structure Type Vinyl Siding,Wood Frame
Others
Restrictions Utility Right Of Way
Tax ID 82760273
Ownership Private
Read Less Info
Want to know what your home might be worth? Contact us for a FREE valuation!

Our team is ready to help you sell your home for the highest possible price ASAP

"My job is to find and attract mastery-based agents to the office, protect the culture, and make sure everyone is happy! "







