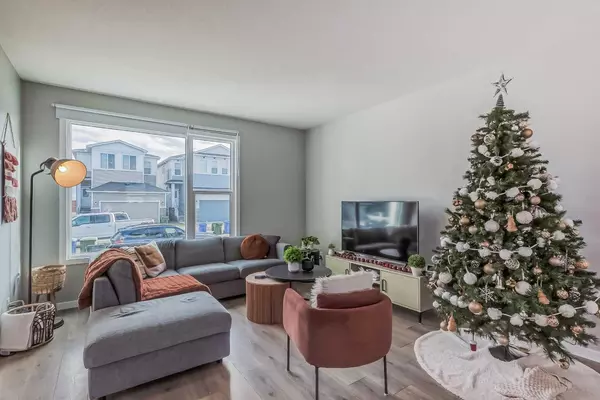$590,000
$604,900
2.5%For more information regarding the value of a property, please contact us for a free consultation.
3 Beds
3 Baths
1,448 SqFt
SOLD DATE : 01/05/2024
Key Details
Sold Price $590,000
Property Type Single Family Home
Sub Type Detached
Listing Status Sold
Purchase Type For Sale
Square Footage 1,448 sqft
Price per Sqft $407
Subdivision Cornerstone
MLS® Listing ID A2097128
Sold Date 01/05/24
Style 2 Storey
Bedrooms 3
Full Baths 2
Half Baths 1
HOA Fees $6/ann
HOA Y/N 1
Originating Board Calgary
Year Built 2022
Annual Tax Amount $936
Tax Year 2023
Lot Size 2,820 Sqft
Acres 0.06
Property Description
Don’t miss out on the LOWEST PRICED BRAND NEW DETACHED HOME in CORNERSTONE! EASILY ADD IN A SECONDARY SUITE FOR FAMILY OR AS A REVENUE GENERATOR, WITH THE WALK-UP BASEMENT TO GRADE! In addition, you’ll never have to worry about soaring electricity costs, as this home produces most of its own, with built-in Solar Panels. Do you also LOVE the new home smell & feel, but dislike the wait that comes with buying a brand-new home? Well, we have excellent news for you - this Brand-New Home - with FULL NEW HOME WARRANTY - and that has barely been lived in, is move-in ready with quick possession available! You will immediately be drawn in with the warm, and welcoming feeling this home emanates. You are embraced with open concept living, perfect for enjoying time with the family & also perfect for entertaining. The large living room is the perfect place to enjoy your morning coffee, while the sun shines through your East facing windows. The dining room is the ideal place to share meals with those that matter most to you, with tons of room for a large dining room table. The bar seating around the large kitchen island will draw people in, while you prepare meals in your gourmet kitchen, complete with brand new state-of-the-art appliances, Quartz countertops, and stunning kitchen cupboards! There is also a large double-doored pantry in the kitchen. A lovely 2-piece powder room completes the main level. Heading upstairs & at the top of the stairs, await 2 large bedrooms. Directly next to the bedrooms is a large, full 4-piece bathroom! Down the hall you will find your TOP FLOOR laundry, making laundry a breeze. Your Primary bedroom is situated on the Front of the home, allowing that East morning sun to peek through the curtains, bringing you easily into the day. Your bedroom is MASSIVE and will easily hold your King size bed! The large walk-in closet offers plenty of space for both you and your spouse. The ensuite bathroom is the perfect place to enjoy getting ready each morning. This home is situated on a large lot, with a WEST FACING backyard, making this the ideal place to create your DREAM BACKYARD and enjoy those beautiful sunny Calgary summers. There is also a large, 2-car parking pad. The third exterior door, on the side of the home, offers a rare but amazing feature – a private WALK-UP BASEMENT door, perfect for the potential to add in a basement suite. The basement offers you a fresh canvas and comes ready with 2 large windows & a rough-in for another bathroom, and easily add in a kitchen to make this area it’s own, self-contained separate suite. This home is equipped with SOLAR PANELS, which significantly helps reduce your electricity costs. On those days when you are not using much electricity, any unused electricity is fed back to the power grid. This home comes equipped with various SMART home features: voice controlled on/off features for lighting, ability to turn the heat up/down by voice command, and a RING doorbell that can be monitored from your smartphone.
Location
Province AB
County Calgary
Area Cal Zone Ne
Zoning R-G
Direction E
Rooms
Basement Unfinished, Walk-Up To Grade
Interior
Interior Features Bathroom Rough-in, Breakfast Bar, Closet Organizers, High Ceilings, Kitchen Island, Low Flow Plumbing Fixtures, No Smoking Home, Open Floorplan, Pantry, Quartz Counters, See Remarks, Smart Home, Storage, Vinyl Windows, Walk-In Closet(s)
Heating Forced Air, Natural Gas
Cooling None
Flooring Carpet, Laminate, Tile
Appliance Dishwasher, Electric Stove, Microwave Hood Fan, Refrigerator
Laundry Upper Level
Exterior
Garage Off Street, Parking Pad
Garage Description Off Street, Parking Pad
Fence None
Community Features Playground, Schools Nearby, Shopping Nearby, Sidewalks, Street Lights, Walking/Bike Paths
Amenities Available None
Roof Type Asphalt Shingle
Porch None
Lot Frontage 9.74
Parking Type Off Street, Parking Pad
Exposure E
Total Parking Spaces 2
Building
Lot Description Back Lane, Back Yard, Front Yard, Lawn, Street Lighting, See Remarks, Zero Lot Line
Foundation Poured Concrete
Architectural Style 2 Storey
Level or Stories Two
Structure Type Vinyl Siding,Wood Frame
New Construction 1
Others
Restrictions Easement Registered On Title,Restrictive Covenant
Tax ID 82968599
Ownership Private
Read Less Info
Want to know what your home might be worth? Contact us for a FREE valuation!

Our team is ready to help you sell your home for the highest possible price ASAP

"My job is to find and attract mastery-based agents to the office, protect the culture, and make sure everyone is happy! "







