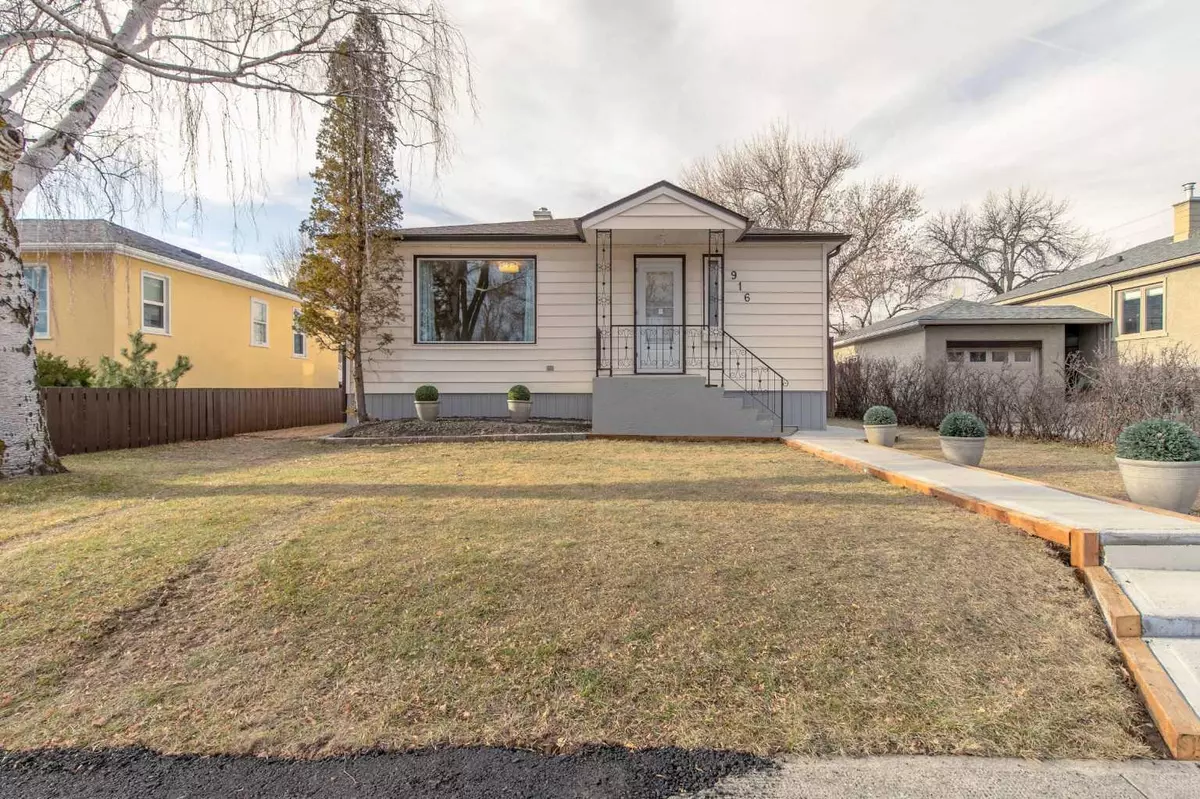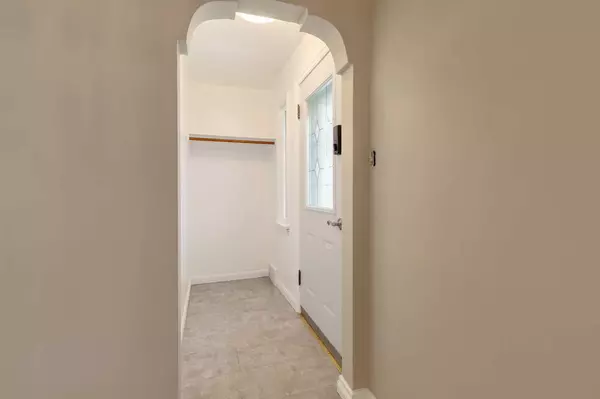$316,500
$319,900
1.1%For more information regarding the value of a property, please contact us for a free consultation.
3 Beds
2 Baths
941 SqFt
SOLD DATE : 01/05/2024
Key Details
Sold Price $316,500
Property Type Single Family Home
Sub Type Detached
Listing Status Sold
Purchase Type For Sale
Square Footage 941 sqft
Price per Sqft $336
Subdivision Victoria Park
MLS® Listing ID A2098545
Sold Date 01/05/24
Style Bungalow
Bedrooms 3
Full Baths 2
Originating Board Lethbridge and District
Year Built 1950
Annual Tax Amount $2,727
Tax Year 2023
Lot Size 6,107 Sqft
Acres 0.14
Property Description
Fantastic opportunity to get in to this freshly painted bungalow with some nice updates in Victoria Park that is just a short walking distance to Chinook Regional Hospital. Home is located on a beautiful tree lined street. Great curb appeal. Inside, you'll find beautiful hardwood floors that were just refinished in the living room, hallway, and bedrooms. Front living room has large window that lets in tons of natural light. Kitchen also just got new vinyl plank flooring. Kitchen is a good size with plenty of cupboards, a desk area, and stainless steel appliances. There is also a 4 piece bathroom with tub/shower combo on the main. Main floor also features a back mudroom with entrance to backyard. Basement is developed with family room, rec room/games room, a 3rd bedroom, and a 3 piece bathroom with stand up shower. The laundry machines are also in this bathroom. Basement also features Roxul insulation between the main floor and basement to dampen any noise from above. Yard is fenced and landscaped with 2 fence sides just replaced with beautiful cedar fence panels! Beyond the fence is a 16x22 super single insulated garage and a 15x8 lean to storage shed just behind the garage. There is also parking for 2 large or 3 small vehicles in the back beside the garage. Owner says roof shingles are 5 years old, while furnace and central a/c units are only 3 years old! Immediate possession available!
Location
Province AB
County Lethbridge
Zoning R-L
Direction E
Rooms
Basement Finished, Full
Interior
Interior Features Laminate Counters, No Smoking Home, Separate Entrance
Heating Forced Air, Natural Gas
Cooling Central Air
Flooring Carpet, Hardwood, Laminate, Vinyl Plank
Appliance Central Air Conditioner, Dishwasher, Dryer, Electric Stove, Garage Control(s), Microwave, Refrigerator, Washer, Window Coverings
Laundry In Basement
Exterior
Garage Alley Access, Garage Door Opener, Garage Faces Rear, Insulated, Single Garage Detached
Garage Spaces 1.0
Garage Description Alley Access, Garage Door Opener, Garage Faces Rear, Insulated, Single Garage Detached
Fence Fenced
Community Features Park, Playground, Schools Nearby, Shopping Nearby, Sidewalks, Street Lights
Roof Type Asphalt Shingle
Porch Patio
Lot Frontage 48.0
Parking Type Alley Access, Garage Door Opener, Garage Faces Rear, Insulated, Single Garage Detached
Exposure E
Total Parking Spaces 3
Building
Lot Description Back Lane, Back Yard, Landscaped
Foundation Poured Concrete
Architectural Style Bungalow
Level or Stories One
Structure Type Vinyl Siding
Others
Restrictions None Known
Tax ID 83376905
Ownership Private
Read Less Info
Want to know what your home might be worth? Contact us for a FREE valuation!

Our team is ready to help you sell your home for the highest possible price ASAP

"My job is to find and attract mastery-based agents to the office, protect the culture, and make sure everyone is happy! "







