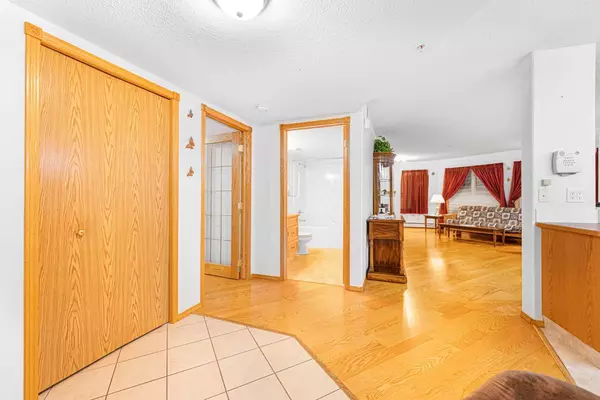$400,000
$400,000
For more information regarding the value of a property, please contact us for a free consultation.
1 Bed
2 Baths
1,162 SqFt
SOLD DATE : 01/06/2024
Key Details
Sold Price $400,000
Property Type Condo
Sub Type Apartment
Listing Status Sold
Purchase Type For Sale
Square Footage 1,162 sqft
Price per Sqft $344
Subdivision Country Hills
MLS® Listing ID A2097900
Sold Date 01/06/24
Style Apartment
Bedrooms 1
Full Baths 2
Condo Fees $694/mo
Originating Board Calgary
Year Built 2001
Annual Tax Amount $1,846
Tax Year 2023
Property Description
Welcome to the Sierra's of Country Hills ... maintenance-free living, in a prestigious 55+ community featuring terrific amenities. This main floor, open plan has a one of a kind layout. As you walk in you'll immediately feel the warmth and charm of this home! With almost 1,200 square feet of meticulously maintained living space this unit has lots of room for your furniture! A large entry way opens to the inside, where you notice the panels of windows letting in the natural light! The kitchen is a gourmets delight with oodles of counterspace, lots of cabinets, including a pantry. The design has a large breakfast nook that wraps around the kitchen perfect for quick meals or entertaining guests! The Formal dining room is a generous size and will be perfect for large dinners and festive occasions! Just off the dining room is a door to your South facing Balcony! Secluded by mature trees, this is a perfect spot for enjoying our warmer days and comes with a BBQ gas hook up! The central living room is spacious with lots of Windows. A central fireplace with an Oak mantle, warms this space on cold nights. The primary bedroom is a good size and features a walk in closet, and a convenient 3 piece ensuite with step in shower. One of the standout features is the versatile den! This room can be transformed to suit your needs , like a home office, a guest room, or a cozy reading nook! There is an in unit dedicated laundry room with washer, dryer, deep freeze, with even, more space! Plus there is secure storage at your parking space in the underground parking! The parking space is easy to access and near the door. Go for a swim in the pool or unwind in the hot tub. Stay active and fit in the well-equipped fitness center or unleash your creativity in the workshop. The social room is perfect for hosting gatherings, and the library with a cozy fireplace is ideal for a quiet retreat. Challenge friends to a game of billiards or take advantage of the underground parking and car wash facilities. On sunny days, the outdoor patio beckons, offering a picturesque spot to soak up the sun. And when you have guests, treat them to the comfort of one of the guest suites. The location is terrific with good access and a close walk to shops and offices nearby. Book your showing today or come to our open house this Sunday December 17th from 2:00pm -4:00pm 134 728 Country Hills Road NW!
Location
Province AB
County Calgary
Area Cal Zone N
Zoning M-C1 d75
Direction N
Rooms
Basement None
Interior
Interior Features Breakfast Bar, Laminate Counters, No Animal Home, No Smoking Home, Open Floorplan
Heating Baseboard, Fireplace(s), Natural Gas
Cooling Central Air
Flooring Carpet, Laminate, Linoleum
Fireplaces Number 1
Fireplaces Type Gas, Glass Doors, Mantle, Oak
Appliance Dishwasher, Electric Stove, Freezer, Microwave Hood Fan, Refrigerator, Washer/Dryer Stacked
Laundry In Unit, Laundry Room
Exterior
Garage Garage Faces Front, Heated Garage, Parkade, Parking Lot, Titled, Underground
Garage Spaces 1.0
Garage Description Garage Faces Front, Heated Garage, Parkade, Parking Lot, Titled, Underground
Community Features Golf, Park, Shopping Nearby, Sidewalks, Street Lights, Walking/Bike Paths
Amenities Available Car Wash, Elevator(s), Fitness Center, Guest Suite, Indoor Pool, Parking, Party Room, Recreation Room, Secured Parking, Visitor Parking, Workshop
Roof Type Concrete
Accessibility Accessible Entrance
Porch Balcony(s)
Parking Type Garage Faces Front, Heated Garage, Parkade, Parking Lot, Titled, Underground
Exposure N
Total Parking Spaces 1
Building
Story 3
Foundation Poured Concrete
Architectural Style Apartment
Level or Stories Single Level Unit
Structure Type Brick,Stucco,Wood Frame
Others
HOA Fee Include Common Area Maintenance,Electricity,Heat,Insurance,Professional Management,Reserve Fund Contributions,Sewer,Snow Removal,Water
Restrictions Adult Living
Tax ID 82833393
Ownership Private
Pets Description No
Read Less Info
Want to know what your home might be worth? Contact us for a FREE valuation!

Our team is ready to help you sell your home for the highest possible price ASAP

"My job is to find and attract mastery-based agents to the office, protect the culture, and make sure everyone is happy! "







