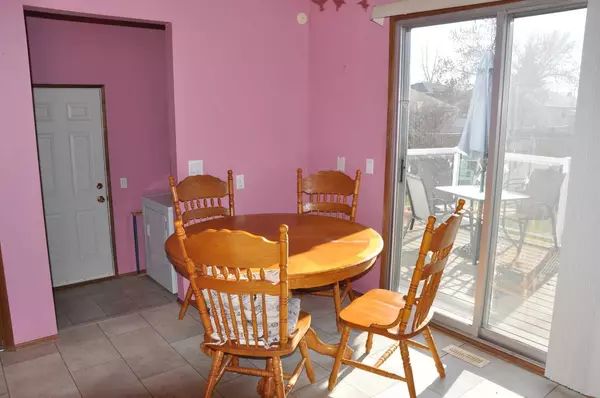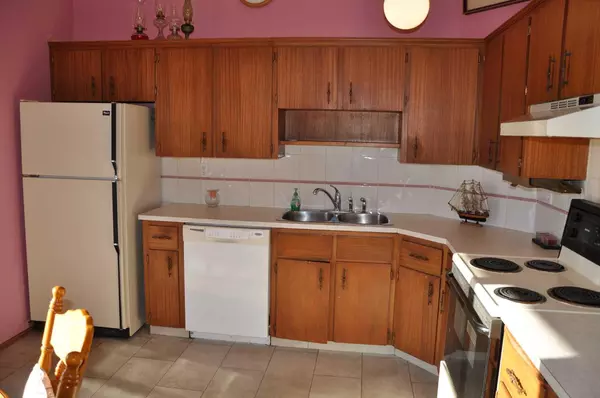$470,000
$480,000
2.1%For more information regarding the value of a property, please contact us for a free consultation.
3 Beds
2 Baths
1,054 SqFt
SOLD DATE : 01/06/2024
Key Details
Sold Price $470,000
Property Type Single Family Home
Sub Type Detached
Listing Status Sold
Purchase Type For Sale
Square Footage 1,054 sqft
Price per Sqft $445
Subdivision Marlborough Park
MLS® Listing ID A2094217
Sold Date 01/06/24
Style 4 Level Split
Bedrooms 3
Full Baths 1
Half Baths 1
Originating Board Calgary
Year Built 1973
Annual Tax Amount $2,507
Tax Year 2023
Lot Size 5,500 Sqft
Acres 0.13
Property Description
4 LEVEL SPLIT- ATTACHED GARAGE ( oversized single) Huge South facing back yard 3 Bedrooms PLUS a Family Room This awesome family home has over 2,000 square feet of usable space. Lots of room for your family. MAIN FLOOR- entering via the front door you are greeted with a huge foyer with a closet. Continuing from foyer- this opens into the oversized Living Room- then on to the the sunny south facing Kitchen with patio doors the lead onto a very large deck. Just off the kitchen is the main floor laundry room and then onto the single and a half Garage. The upper floor has a nice bright 4 piece bath that has been recently updated. There are two bedrooms up- the Primary bedroom and bedroom number 2. On THIRD Level- there is a THIRD bedroom, a bathroom PLUS an oversized Family Room ( with the addition of a wardrobe this could be a 4th bedroom. The windows in the Bedroom 3 and the Family Room are enormous- measuring 5 feet 3 inches by 2 feet 9 inches. The 4th LEVEL has a games room- ( this games room has walls up, electrical work is complete- just add drywall. The back SOUTH FACING BACK YARD has a beautiful inviting deck measuring 16 feet by 10 feet- great for entertaining, barbecue and entertaining guests those special parties. The Back Yard itself is huge measuring over 50 feet wide by 40 feet deep.- there is room to add a second garage with a Carriage House. There is even a shed at the side of the house for the lawnmower and garden tools. And last but not least- the alley way is Paved and very clean. This home has it all- Quality, Location and Value- please phone to book a showing on this great home.
Location
Province AB
County Calgary
Area Cal Zone Ne
Zoning R-C1
Direction N
Rooms
Basement Partially Finished, See Remarks
Interior
Interior Features Bookcases, Laminate Counters, See Remarks
Heating Mid Efficiency
Cooling None
Flooring Carpet, Linoleum, Tile
Appliance Dishwasher, Electric Stove, Garage Control(s), Refrigerator, Washer/Dryer
Laundry Laundry Room, Main Level
Exterior
Garage Single Garage Attached
Garage Spaces 1.0
Carport Spaces 1
Garage Description Single Garage Attached
Fence Fenced
Community Features Park, Playground, Schools Nearby, Shopping Nearby, Sidewalks, Street Lights
Roof Type Asphalt
Porch Deck
Lot Frontage 50.0
Parking Type Single Garage Attached
Total Parking Spaces 2
Building
Lot Description Back Lane, Back Yard, Few Trees, Lawn, Level, Rectangular Lot
Foundation Poured Concrete
Architectural Style 4 Level Split
Level or Stories 4 Level Split
Structure Type Aluminum Siding ,Concrete
Others
Restrictions None Known
Tax ID 82684697
Ownership Estate Trust
Read Less Info
Want to know what your home might be worth? Contact us for a FREE valuation!

Our team is ready to help you sell your home for the highest possible price ASAP

"My job is to find and attract mastery-based agents to the office, protect the culture, and make sure everyone is happy! "







