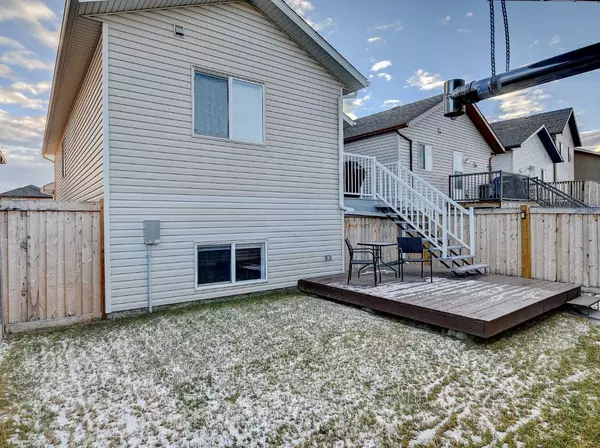$355,000
$355,000
For more information regarding the value of a property, please contact us for a free consultation.
4 Beds
2 Baths
967 SqFt
SOLD DATE : 01/07/2024
Key Details
Sold Price $355,000
Property Type Single Family Home
Sub Type Detached
Listing Status Sold
Purchase Type For Sale
Square Footage 967 sqft
Price per Sqft $367
Subdivision Westpointe
MLS® Listing ID A2098736
Sold Date 01/07/24
Style Bi-Level
Bedrooms 4
Full Baths 2
Originating Board Grande Prairie
Year Built 2010
Annual Tax Amount $3,213
Tax Year 2023
Lot Size 3,723 Sqft
Acres 0.09
Property Description
Welcome to this beautifully updated 4 bedroom, 2 bathroom bi-level home that is perfect for modern family living located in Westpointe neighborhood. As you step onto the newly sodded lawn and admire the graded low maintenance landscape, you'll notice the fully enclosed yard that provides privacy and security for your loved ones. Upon entering the home from the front porch, you'll be greeted by a spacious tiled foyer that opens up to the living area above. The south-facing living room boasts an abundance of natural light thanks to its large windows, and features a gas fireplace with a stunning modern white mantle. The vaulted ceilings on the main floor create an airy and open atmosphere. The kitchen is a true highlight of this home, with its beautiful wood cupboards, large breakfast bar, and stainless steel appliances. The gas stove and double door refrigerator are new, adding a touch of luxury to your culinary experience. The dining area is generously sized and can easily accommodate a large table for memorable family gatherings. Also on the main level you'll find a spare bedroom with new flooring, a 4 piece bathroom, and the primary bedroom located at the back of the house, complete with new carpeting. Downstairs, the professionally developed basement offers two spacious bedrooms, a cozy family room, a convenient 4 piece bathroom, and a laundry room. This home is not only aesthetically pleasing but also meticulously maintained. The newly built double detached garage is heated and features two garage doors, wired 240v, has a floor drain, and convenient access from the back lane. The exterior lights on the garage are equipped with sensor cell technology, automatically illuminating the area when it's dark. Additionally, the back light above the garage doors is motion-activated, providing ease and convenience as you drive into the garage. For added peace of mind, the home is wired with a security system, ensuring the safety of your family and belongings. For the summer months the new central air conditioning provides total comfort. With all these updates and features, this home is truly move-in ready and offers a modern, family-friendly living experience. You are within walking distance to 2 schools, don't miss out on this opportunity to make it your own!
Location
Province AB
County Grande Prairie
Zoning RS
Direction S
Rooms
Basement Finished, Full
Interior
Interior Features No Animal Home, No Smoking Home
Heating Forced Air, Natural Gas
Cooling Central Air
Flooring Carpet, Tile, Vinyl Plank
Fireplaces Number 1
Fireplaces Type Gas, Living Room
Appliance Central Air Conditioner, Dishwasher, Gas Range, Refrigerator, Washer/Dryer, Window Coverings
Laundry In Basement
Exterior
Garage Double Garage Detached, Heated Garage, On Street
Garage Spaces 2.0
Garage Description Double Garage Detached, Heated Garage, On Street
Fence Fenced
Community Features Schools Nearby, Sidewalks
Roof Type Asphalt Shingle
Porch Deck, Front Porch
Lot Frontage 31.37
Parking Type Double Garage Detached, Heated Garage, On Street
Total Parking Spaces 2
Building
Lot Description Back Lane, Back Yard, Lawn, Low Maintenance Landscape, Landscaped
Foundation Poured Concrete
Architectural Style Bi-Level
Level or Stories Bi-Level
Structure Type Brick,Vinyl Siding
Others
Restrictions None Known
Tax ID 83537550
Ownership Private
Read Less Info
Want to know what your home might be worth? Contact us for a FREE valuation!

Our team is ready to help you sell your home for the highest possible price ASAP

"My job is to find and attract mastery-based agents to the office, protect the culture, and make sure everyone is happy! "







