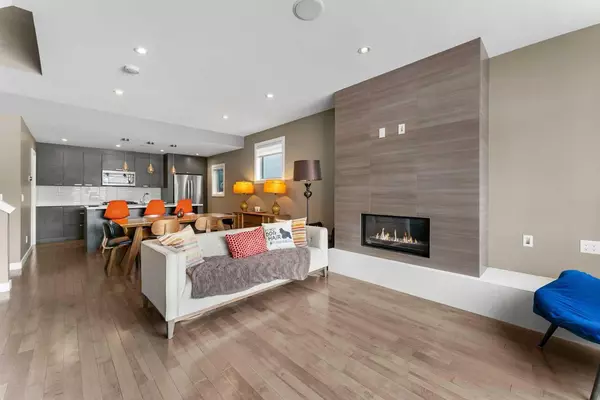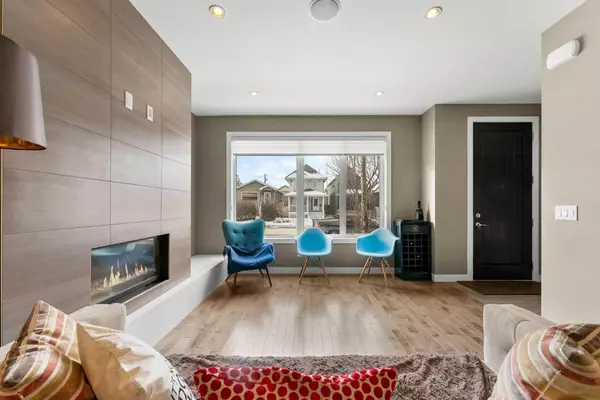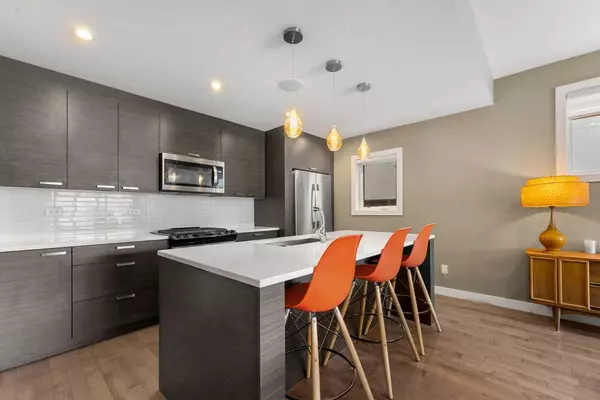$649,900
$649,900
For more information regarding the value of a property, please contact us for a free consultation.
3 Beds
4 Baths
1,385 SqFt
SOLD DATE : 01/08/2024
Key Details
Sold Price $649,900
Property Type Townhouse
Sub Type Row/Townhouse
Listing Status Sold
Purchase Type For Sale
Square Footage 1,385 sqft
Price per Sqft $469
Subdivision Richmond
MLS® Listing ID A2097601
Sold Date 01/08/24
Style 2 Storey
Bedrooms 3
Full Baths 3
Half Baths 1
Condo Fees $350
Originating Board Calgary
Year Built 2013
Annual Tax Amount $3,256
Tax Year 2023
Property Description
Welcome to an exquisite townhouse crafted by Sarina Homes in the vibrant Richmond/Killarney neighbourhood. This impeccably maintained private unit offers over 1,900 sqft of developed space across three levels, showcasing meticulous attention to detail by its original owners. Upon entering, hardwood floors grace the main level, complemented by 9-foot ceilings that enhance the open and inviting floor plan and is adorned with a stunning gas fireplace in the the well-lit living room. The chef's kitchen is a culinary haven with white quartz countertops, a beautiful tile backsplash, and rich dark cabinetry featuring soft-close mechanisms and custom storage configurations. Stainless steel appliances, including a gas range, complete this gourmet space. Pride of ownership resonates throughout, evident in the thoughtful upgrades and features. This home ensures tranquillity with its solid construction and premium windows and doors, air conditioning, humidifier, tankless hot water system, new smoke/CO detectors and Sonos speakers through all 3 levels. The upper level hosts two bedrooms, each a full ensuite bathroom with heated tile floors, while the main suite is adorned with a spacious walk-in closet and boasts dual vanities, an elegant steam shower with full body jets, offering a spa-like retreat. The lower level encompasses a versatile living and entertaining space, a third bedroom/office/flex room, and a 3-piece bathroom with heated tile floors, providing a retreat for relaxation. The property includes a west facing deck off the front lawn and a single detached garage with dedicated parking in the back. This 4-unit complex fosters community, with owners collaborating to create an appealing living environment. Pets allowed with board approval. The location is ideal, close to Marda Loop, 17th Ave, schools, parks, playgrounds, and the exciting development at Currie Barracks. Take advantage of the opportunity to call this gem your home. Schedule your viewing today and envision the lifestyle that awaits in this meticulously designed townhouse.
Location
Province AB
County Calgary
Area Cal Zone Cc
Zoning M-CG d72
Direction W
Rooms
Basement Finished, Full
Interior
Interior Features Breakfast Bar, Built-in Features, Chandelier, Closet Organizers, Double Vanity, Kitchen Island, Open Floorplan, See Remarks, Soaking Tub, Walk-In Closet(s), Wet Bar, Wired for Sound
Heating Forced Air
Cooling Central Air
Flooring Carpet, Hardwood, Tile
Fireplaces Number 2
Fireplaces Type Basement, Gas, Living Room, Tile
Appliance Central Air Conditioner, Dishwasher, Dryer, Garage Control(s), Gas Stove, Humidifier, Microwave Hood Fan, Refrigerator, Washer, Water Softener, Window Coverings
Laundry Laundry Room, Upper Level
Exterior
Garage Alley Access, Single Garage Detached
Garage Spaces 1.0
Garage Description Alley Access, Single Garage Detached
Fence Fenced
Community Features Park, Playground, Pool, Schools Nearby, Shopping Nearby
Amenities Available None
Roof Type Asphalt Shingle,Vinyl
Porch Deck
Parking Type Alley Access, Single Garage Detached
Exposure W
Total Parking Spaces 1
Building
Lot Description Back Lane, Landscaped
Foundation Poured Concrete
Architectural Style 2 Storey
Level or Stories Two
Structure Type Stucco,Wood Frame
Others
HOA Fee Include Common Area Maintenance,Insurance,Maintenance Grounds,Parking,Reserve Fund Contributions,Snow Removal
Restrictions Pet Restrictions or Board approval Required
Tax ID 82808080
Ownership Private
Pets Description Restrictions
Read Less Info
Want to know what your home might be worth? Contact us for a FREE valuation!

Our team is ready to help you sell your home for the highest possible price ASAP

"My job is to find and attract mastery-based agents to the office, protect the culture, and make sure everyone is happy! "







