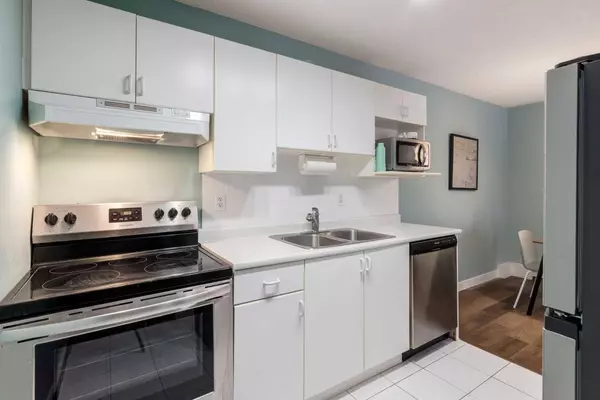$225,000
$229,900
2.1%For more information regarding the value of a property, please contact us for a free consultation.
2 Beds
1 Bath
883 SqFt
SOLD DATE : 01/08/2024
Key Details
Sold Price $225,000
Property Type Condo
Sub Type Apartment
Listing Status Sold
Purchase Type For Sale
Square Footage 883 sqft
Price per Sqft $254
Subdivision Glamorgan
MLS® Listing ID A2098209
Sold Date 01/08/24
Style Apartment
Bedrooms 2
Full Baths 1
Condo Fees $508/mo
Originating Board Calgary
Year Built 1971
Annual Tax Amount $1,025
Tax Year 2023
Property Description
Welcome to this bright ground floor unit at Glenmore On The Parc! Boasting 2 beds and 1 bath, this urban south-facing condo is a great opportunity for first time home-buyers, downsizers, or an investment opportunity. This end-unit offers an open floorplan layout that maximizes the 880 sqft space and creates a welcoming atmosphere beautifully brightened by natural light. Upon entry, be greeted by vinyl plank flooring leading you to the kitchen complete with all stainless steel appliances, sleek white cabinetry, and tons of counter space. The dining room is located conveniently adjacent and is perfect for everyday meals. Enjoy hosting family and friends in the living room with easy access to the outdoor patio for seamless indoor-outdoor entertaining. Both bedrooms are generously sized and have oversized windows. This unit comes inclusive with in-unit laundry, an assigned parking stall with a winter plug, and a secured storage locker. Surrounded by every amenity imaginable including parks, schools, shopping, restaurants, entertainment, and more, plus walking distance from Mount Royal University - it doesn't get much better than this! Book your showing today!
Location
Province AB
County Calgary
Area Cal Zone W
Zoning M-C1 d54
Direction N
Interior
Interior Features Open Floorplan, Track Lighting
Heating Baseboard, Hot Water, Natural Gas
Cooling Other
Flooring Ceramic Tile, Vinyl
Appliance Dishwasher, Dryer, Refrigerator, Stove(s), Washer, Window Coverings
Laundry In Unit, Laundry Room
Exterior
Garage Assigned, Plug-In, Stall
Garage Description Assigned, Plug-In, Stall
Community Features Other, Park, Playground, Pool, Schools Nearby, Shopping Nearby, Sidewalks, Street Lights, Walking/Bike Paths
Amenities Available Parking, Storage, Visitor Parking
Porch Patio
Parking Type Assigned, Plug-In, Stall
Exposure S
Total Parking Spaces 1
Building
Story 3
Architectural Style Apartment
Level or Stories Single Level Unit
Structure Type Brick,Composite Siding,Concrete,Wood Siding
Others
HOA Fee Include Common Area Maintenance,Gas,Insurance,Professional Management,Reserve Fund Contributions,Sewer,Snow Removal,Trash,Water
Restrictions Pet Restrictions or Board approval Required
Ownership Private
Pets Description Restrictions
Read Less Info
Want to know what your home might be worth? Contact us for a FREE valuation!

Our team is ready to help you sell your home for the highest possible price ASAP

"My job is to find and attract mastery-based agents to the office, protect the culture, and make sure everyone is happy! "







