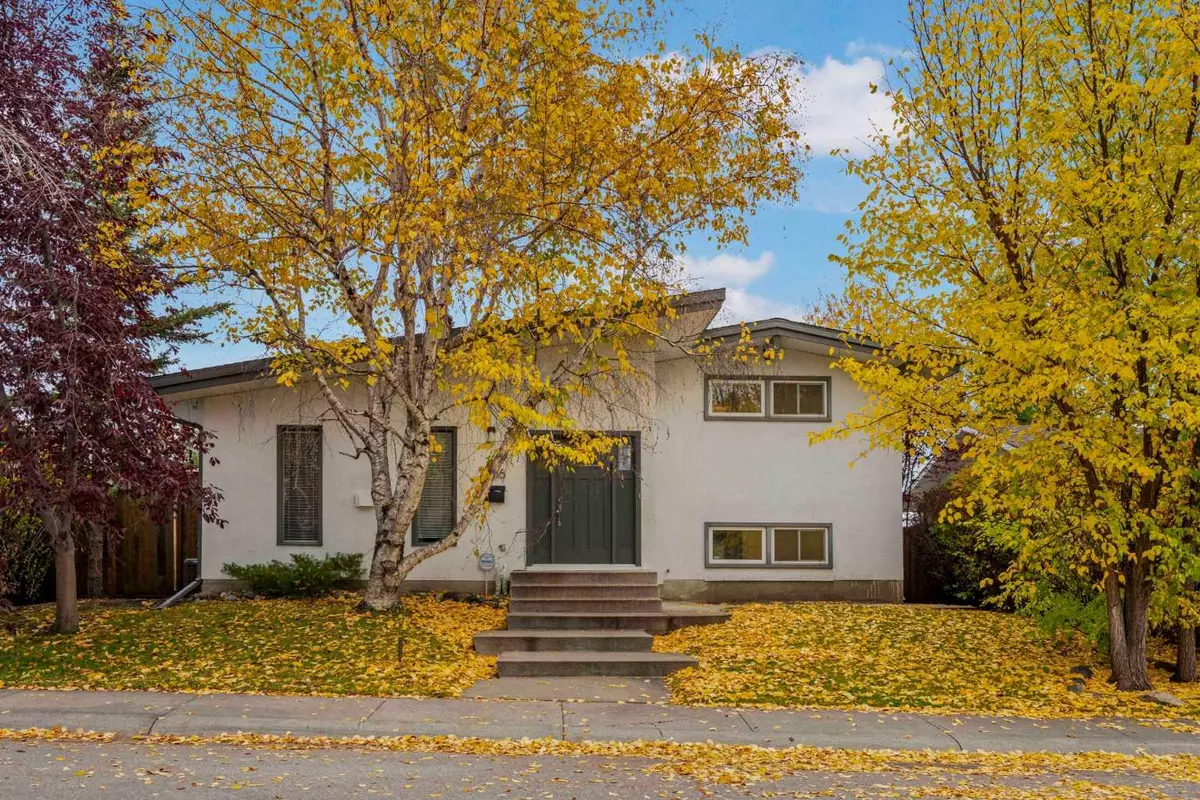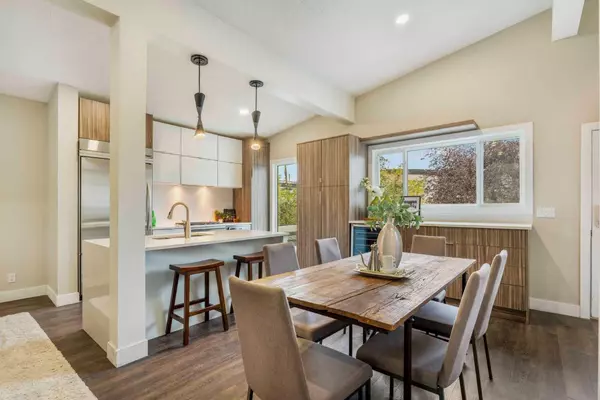$784,000
$825,000
5.0%For more information regarding the value of a property, please contact us for a free consultation.
4 Beds
2 Baths
1,157 SqFt
SOLD DATE : 01/08/2024
Key Details
Sold Price $784,000
Property Type Single Family Home
Sub Type Detached
Listing Status Sold
Purchase Type For Sale
Square Footage 1,157 sqft
Price per Sqft $677
Subdivision Lakeview
MLS® Listing ID A2093225
Sold Date 01/08/24
Style 4 Level Split
Bedrooms 4
Full Baths 2
Originating Board Calgary
Year Built 1961
Annual Tax Amount $4,238
Tax Year 2023
Lot Size 5,747 Sqft
Acres 0.13
Property Description
Mid-century modern gem | Prime Lakeview location | Established neighbourhood | Welcome to 2636 Lionel Crescent, nestled in the highly coveted southwest community of Lakeview. This exceptional residence is located on a quiet street, surrounded by lush mature trees and on a well-landscaped lot, creating the quintessential Lakeview setting. Upon stepping inside, you'll be greeted by an expansive open-concept main floor featuring a spacious living area centred around a cozy gas fireplace and soaring vaulted ceilings. The updated kitchen boasts high-end appliances throughout, a generously sized island perfect for gatherings with family and friends, a spacious dining area accommodating up to 8 guests, and convenient access to the expansive composite deck in the backyard, a perfect place for enjoying summer bbq's with the family. The upper level reveals a spacious primary bedroom, a complete 4-piece bathroom, and a generously proportioned second bedroom. The lower level adds two more sizable bedrooms and a second full bathroom. But there's more to discover- The fully developed basement offers a spacious family/games room, ideal for the kiddos or for cheering on the Flames this season, along with a massive hidden crawl space for all your storage needs. The oversized garage presents a unique feature—an attached home gym/studio space with endless possibilities. Numerous upgrades have been thoughtfully done over the years, including a brand-new roof on the home, new carpet throughout the entire house, as well as a series of improvements such as a furnace, hot water tank, a comprehensive kitchen remodel, luxury vinyl plank (LVP) flooring, and numerous upgraded windows. This home's location is truly exceptional, within a 5-minute stroll to North Glenmore Park and walking distance to shopping, schools, parks, and scenic pathways. Additionally, it's just a quick 2-minute drive to Earl Grey golf course, with easy access to Glenmore and Stoney Trail. Don't miss out on this opportunity—schedule a private showing today!
Location
Province AB
County Calgary
Area Cal Zone W
Zoning R-C1
Direction W
Rooms
Basement Finished, Full
Interior
Interior Features Bar, Built-in Features, Closet Organizers, High Ceilings, Kitchen Island, Open Floorplan, Vaulted Ceiling(s)
Heating Forced Air
Cooling Central Air
Flooring Carpet, Tile, Vinyl Plank
Fireplaces Number 1
Fireplaces Type Gas, Living Room, Tile
Appliance Built-In Oven, Dishwasher, Gas Range, Microwave, Range Hood, Refrigerator, Washer/Dryer
Laundry In Basement
Exterior
Garage Double Garage Detached, Garage Door Opener, Oversized
Garage Spaces 2.0
Garage Description Double Garage Detached, Garage Door Opener, Oversized
Fence Fenced
Community Features Fishing, Golf, Lake, Park, Playground, Schools Nearby, Shopping Nearby, Sidewalks, Street Lights, Walking/Bike Paths
Roof Type Asphalt Shingle
Porch Deck
Lot Frontage 17.52
Parking Type Double Garage Detached, Garage Door Opener, Oversized
Total Parking Spaces 2
Building
Lot Description Back Lane, Back Yard, Front Yard, Lawn, Landscaped
Foundation Poured Concrete
Architectural Style 4 Level Split
Level or Stories 4 Level Split
Structure Type Wood Frame
Others
Restrictions None Known
Tax ID 83175535
Ownership Private
Read Less Info
Want to know what your home might be worth? Contact us for a FREE valuation!

Our team is ready to help you sell your home for the highest possible price ASAP

"My job is to find and attract mastery-based agents to the office, protect the culture, and make sure everyone is happy! "







