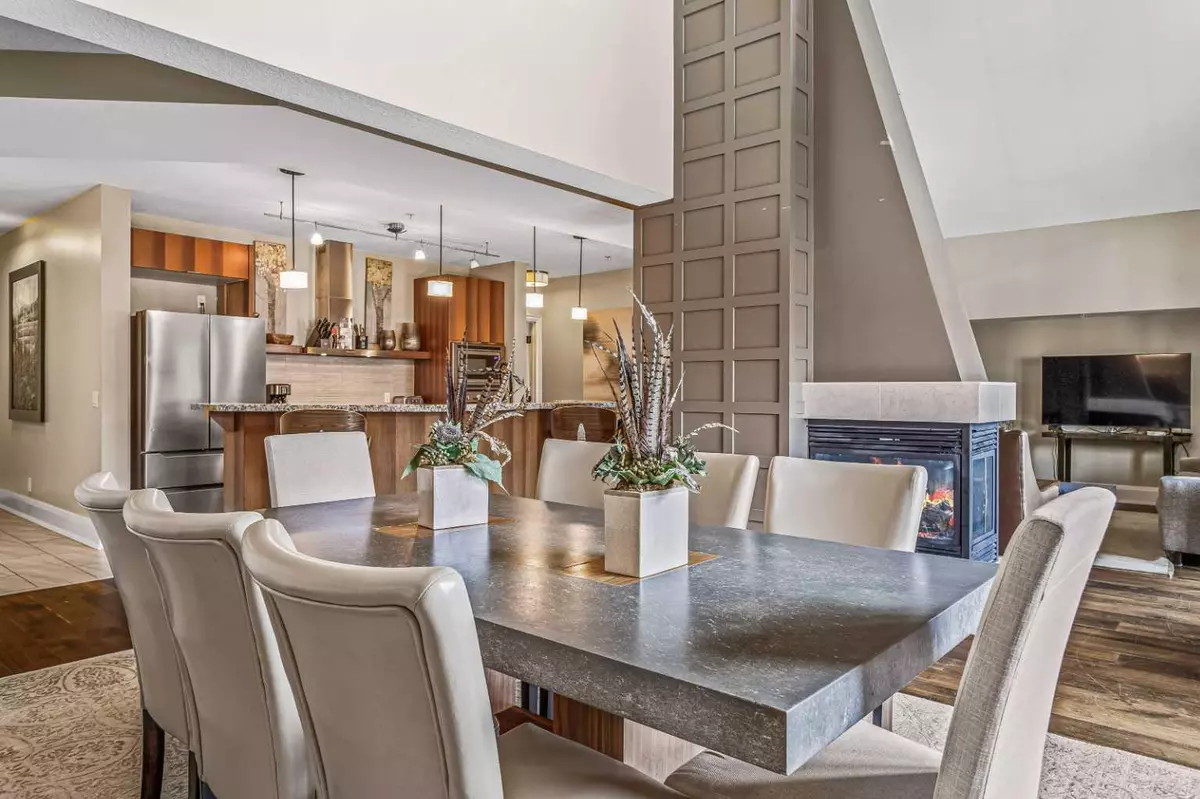$1,702,000
$1,850,000
8.0%For more information regarding the value of a property, please contact us for a free consultation.
3 Beds
2 Baths
2,233 SqFt
SOLD DATE : 01/08/2024
Key Details
Sold Price $1,702,000
Property Type Condo
Sub Type Apartment
Listing Status Sold
Purchase Type For Sale
Square Footage 2,233 sqft
Price per Sqft $762
Subdivision Bow Valley Trail
MLS® Listing ID A2073985
Sold Date 01/08/24
Style Penthouse
Bedrooms 3
Full Baths 2
Condo Fees $2,326/mo
Originating Board Alberta West Realtors Association
Year Built 2009
Annual Tax Amount $11,842
Tax Year 2023
Property Description
Welcome to the epitome of luxury mountain living in the heart of Canmore! Nestled within the Grande Rockies Resort, this 3 Bed + 1 Den hotel condo offers an unparalleled blend of comfort, style, and breathtaking natural beauty.
Perched on the top floor, this penthouse corner suite spans an expansive 2,234 square feet, providing a generous space for relaxation and entertainment. Immerse yourself in the lap of opulence with the grandeur of vaulted ceilings gracing both the living area and primary bedroom, creating an airy and spacious atmosphere. Unwind in your own private rooftop hot tub, where your cares melt away amidst panoramic mountain views or have a warm beverage on the two other private balconies.
The thoughtfully designed open-concept floorplan seamlessly connects the living room, dining area, and gourmet kitchen. The living room boasts a striking three-sided fireplace, a focal point that emanates warmth and elegance.
A den complete with a convenient Murphy bed offers versatile space for guests. The primary bedroom exudes sophistication, featuring a cozy fireplace and not one, but two walk-in closets. The mountain vistas enveloping the property are an ever-changing masterpiece of nature's artistry.
As part of the Grande Rockies Resort, residents enjoy access to an array of amenities. Take a dip in the indoor pool or brave the thrilling waterslide. Stay active and fit in the resort's fitness center, or indulge in relaxation at the indoor hot tub.
The possibilities are endless – whether you choose to make this luxurious haven your holiday getaway or leverage its earning potential by renting it out on platforms like AirBnB. Live the dream of a mountain resort living with this exquisite hotel condo in Canmore.
Location
Province AB
County Bighorn No. 8, M.d. Of
Zoning BVT-C
Direction W
Interior
Interior Features Chandelier, Double Vanity, Granite Counters, High Ceilings, Kitchen Island, Open Floorplan, Vaulted Ceiling(s), Walk-In Closet(s)
Heating In Floor, Fireplace(s), Natural Gas, Radiant
Cooling None
Flooring Hardwood, Tile
Fireplaces Number 2
Fireplaces Type Gas, Living Room, Master Bedroom, Three-Sided
Appliance Dishwasher, Electric Oven, Electric Stove, Microwave, Range Hood, Refrigerator, Washer/Dryer Stacked
Laundry In Unit
Exterior
Garage Parkade
Garage Spaces 2.0
Garage Description Parkade
Community Features Pool, Schools Nearby, Shopping Nearby, Sidewalks, Street Lights, Walking/Bike Paths
Amenities Available Fitness Center, Pool, Spa/Hot Tub
Roof Type Asphalt Shingle
Porch Deck, Rooftop Patio
Parking Type Parkade
Exposure S
Total Parking Spaces 2
Building
Story 4
Foundation Poured Concrete
Architectural Style Penthouse
Level or Stories Multi Level Unit
Structure Type Composite Siding,Post & Beam,Stone
Others
HOA Fee Include Amenities of HOA/Condo,Common Area Maintenance,Gas,Heat,Insurance,Maintenance Grounds,Professional Management,Reserve Fund Contributions,Sewer,Snow Removal,Trash,Water
Restrictions Call Lister,Pets Not Allowed
Tax ID 56493823
Ownership Private
Pets Description Restrictions, Call, No, Yes
Read Less Info
Want to know what your home might be worth? Contact us for a FREE valuation!

Our team is ready to help you sell your home for the highest possible price ASAP

"My job is to find and attract mastery-based agents to the office, protect the culture, and make sure everyone is happy! "







