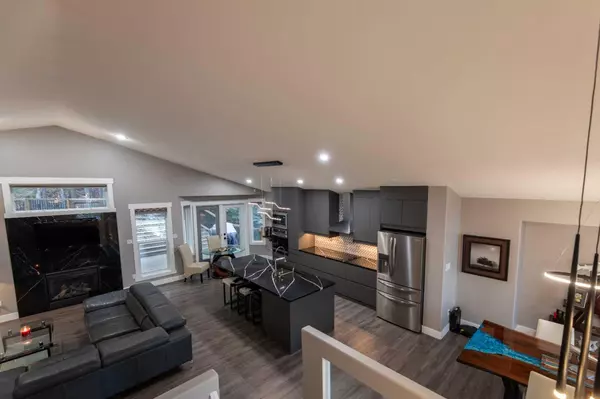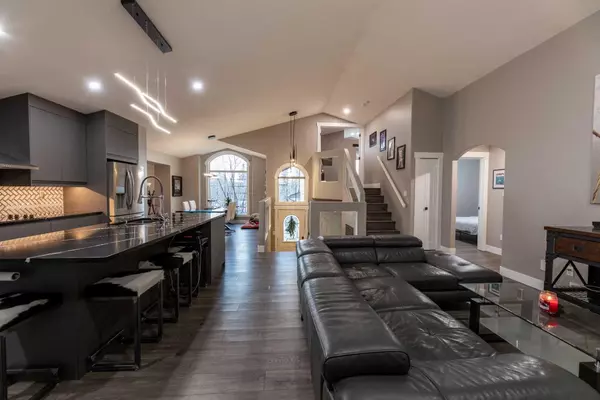$615,000
$625,000
1.6%For more information regarding the value of a property, please contact us for a free consultation.
5 Beds
3 Baths
1,640 SqFt
SOLD DATE : 01/09/2024
Key Details
Sold Price $615,000
Property Type Single Family Home
Sub Type Detached
Listing Status Sold
Purchase Type For Sale
Square Footage 1,640 sqft
Price per Sqft $375
Subdivision Hill
MLS® Listing ID A2097716
Sold Date 01/09/24
Style Bi-Level
Bedrooms 5
Full Baths 3
Originating Board Alberta West Realtors Association
Year Built 2006
Annual Tax Amount $4,998
Tax Year 2023
Lot Size 0.292 Acres
Acres 0.29
Property Description
This outstanding single family residence has been extensively upgraded in recent years and is truly move-in ready. Modern, bright, and spacious with 5 bedrooms and 3 full bathrooms, this home is perfect for a family. The main floor is open between the kitchen, dining room, and living room. There's also a dining nook, huge kitchen island, and gas fireplace with marble tile surround. The totally renovated kitchen boasts granite counters and stainless appliances and flooring throughout the home has been upgraded to luxury vinyl plank. There are two bedrooms on the main level and the primary suite is tucked away in the bonus space above the garage. There's an impressive ensuite with double vanity, jetted soaker tub, and a walk-in closet. The lower level has large windows and 2 bedrooms along with a family room. There's also a large laundry room with cabinetry and sink and plenty of storage here and in the utility room. Other extras inside include central air conditioning, in-floor heating in the basement, and all new light fixtures and plumbing fixtures. Outside, the backyard is fenced for a dog and very private. The huge, tiered deck is a great place to entertain. This elegant, upgraded home leaves very little to be desired.
Location
Province AB
County Yellowhead County
Zoning R-S2
Direction N
Rooms
Basement Finished, Full
Interior
Interior Features Built-in Features, Closet Organizers, Soaking Tub, Stone Counters
Heating Forced Air, Natural Gas
Cooling None
Flooring Tile, Vinyl Plank
Fireplaces Number 1
Fireplaces Type Gas
Appliance Central Air Conditioner, Dishwasher, Electric Cooktop, Microwave, Oven, Refrigerator, Washer/Dryer
Laundry In Basement
Exterior
Garage Concrete Driveway, Garage Door Opener, Triple Garage Attached
Garage Spaces 3.0
Garage Description Concrete Driveway, Garage Door Opener, Triple Garage Attached
Fence Fenced
Community Features Sidewalks, Street Lights
Utilities Available Electricity Connected, Natural Gas Connected
Roof Type Asphalt Shingle
Porch Deck
Lot Frontage 55.0
Parking Type Concrete Driveway, Garage Door Opener, Triple Garage Attached
Total Parking Spaces 6
Building
Lot Description Back Yard, Backs on to Park/Green Space, Front Yard, Many Trees
Foundation Poured Concrete
Sewer Public Sewer
Water Public
Architectural Style Bi-Level
Level or Stories Two
Structure Type Vinyl Siding
Others
Restrictions None Known
Tax ID 56527016
Ownership Private
Read Less Info
Want to know what your home might be worth? Contact us for a FREE valuation!

Our team is ready to help you sell your home for the highest possible price ASAP

"My job is to find and attract mastery-based agents to the office, protect the culture, and make sure everyone is happy! "







