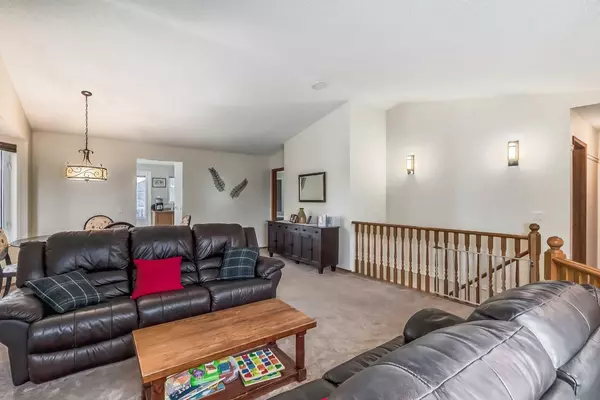$525,000
$525,000
For more information regarding the value of a property, please contact us for a free consultation.
3 Beds
3 Baths
1,213 SqFt
SOLD DATE : 01/09/2024
Key Details
Sold Price $525,000
Property Type Single Family Home
Sub Type Semi Detached (Half Duplex)
Listing Status Sold
Purchase Type For Sale
Square Footage 1,213 sqft
Price per Sqft $432
Subdivision Sheep River Ridge
MLS® Listing ID A2095066
Sold Date 01/09/24
Style Bungalow,Side by Side
Bedrooms 3
Full Baths 3
HOA Fees $120/mo
HOA Y/N 1
Originating Board Calgary
Year Built 1997
Annual Tax Amount $3,304
Tax Year 2023
Lot Size 4,218 Sqft
Acres 0.1
Property Description
This fully finished walkout home is located in a prime spot in the community of Sheep River! It features over 2000 square feet of finished space, walkout basement, great privacy and so much more! As you enter you will love the high ceilings and the open floor plan for the living room and the dining area! As you walk through to the kitchen you have great cabinet and counter space and an eating area that will accommodate your table and chairs. There is also an upper balcony off of the kitchen area to enjoy your morning coffee on! The main floor is completed with a front office area that could also double as another bedroom, a large primary bedroom with a walk in closet and a full ensuite bathroom for your convenience, a main floor half bathroom and an upper laundry room area and access to the attached double garage! The finished basement has another good sized bedroom, an amazing rec room area filled with natural light from the walkout basement windows, another full bathroom, gas fireplace and a mechanical room that also has plenty of storage and a workshop space! So much to enjoy here - location in an awesome community, access to all of Okotoks' amazing amenities, river valley, walking paths, easy escape out to the foothills and mountains and so much more! Come and have a look! :)
Location
Province AB
County Foothills County
Zoning TN
Direction SW
Rooms
Basement Finished, Walk-Out To Grade
Interior
Interior Features High Ceilings, No Smoking Home, Pantry, Storage, Walk-In Closet(s)
Heating Forced Air, Natural Gas
Cooling None
Flooring Carpet, Linoleum
Fireplaces Number 2
Fireplaces Type Electric, Gas
Appliance Dishwasher, Dryer, Electric Stove, Range Hood, Refrigerator, Washer, Window Coverings
Laundry Main Level
Exterior
Garage Double Garage Attached
Garage Spaces 2.0
Garage Description Double Garage Attached
Fence Partial
Community Features Golf, Park, Playground, Schools Nearby, Shopping Nearby, Sidewalks, Street Lights, Walking/Bike Paths
Amenities Available None
Roof Type Asphalt Shingle
Porch Balcony(s), Patio
Lot Frontage 32.91
Parking Type Double Garage Attached
Exposure NE
Total Parking Spaces 4
Building
Lot Description Back Yard, Front Yard, Landscaped, Private, Sloped
Foundation Poured Concrete
Architectural Style Bungalow, Side by Side
Level or Stories One
Structure Type Stucco,Wood Frame
Others
Restrictions Pets Allowed
Tax ID 84555152
Ownership Private
Read Less Info
Want to know what your home might be worth? Contact us for a FREE valuation!

Our team is ready to help you sell your home for the highest possible price ASAP

"My job is to find and attract mastery-based agents to the office, protect the culture, and make sure everyone is happy! "







