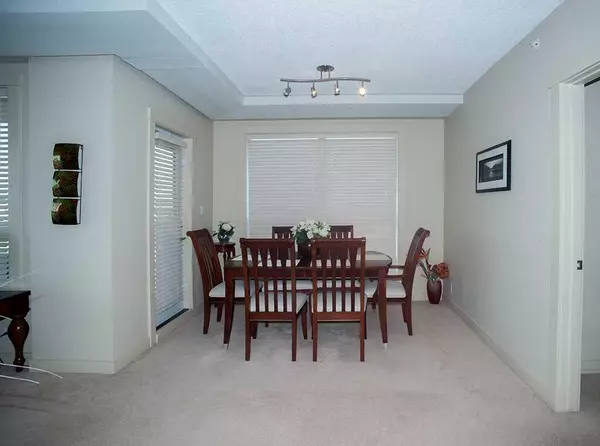$345,000
$348,000
0.9%For more information regarding the value of a property, please contact us for a free consultation.
2 Beds
2 Baths
1,042 SqFt
SOLD DATE : 01/09/2024
Key Details
Sold Price $345,000
Property Type Condo
Sub Type Apartment
Listing Status Sold
Purchase Type For Sale
Square Footage 1,042 sqft
Price per Sqft $331
Subdivision Haysboro
MLS® Listing ID A2091780
Sold Date 01/09/24
Style High-Rise (5+)
Bedrooms 2
Full Baths 2
Condo Fees $580/mo
Originating Board Calgary
Year Built 2008
Annual Tax Amount $1,596
Tax Year 2023
Property Description
Welcome to London at Heritage Station, home for homeowners and investors alike. This north-facing 9th-floor unit offers 1042.30 sq ft of living space, featuring a spacious master bedroom, a four-piece bathroom, a second bedroom and in-suite laundry. The kitchen opens seamlessly to the dining and living areas, leading to a generously sized private balcony. A dedicated den provides the perfect work-from-home setup. Enjoy the convenience with Heritage Plaza's restaurants, major grocery store, banks, and essential services like London Drugs just steps away. The Heritage LRT Platform is less than a 5-minute walk, making commuting effortless. Additional amenities include heated underground parkade, secure bike storage, a common sunroom, and a rooftop terrace. Some perks, including direct access to Save on Foods, a pet store, Tim Hortons, and more, all within the building. Contact your real estate agent today for a private viewing and make London at Heritage your new home.
Location
Province AB
County Calgary
Area Cal Zone S
Zoning C-C2
Direction N
Interior
Interior Features Breakfast Bar, Granite Counters, No Animal Home
Heating Boiler, Hot Water, Natural Gas
Cooling None
Flooring Carpet, Ceramic Tile
Appliance Dishwasher, Garage Control(s), Microwave, Microwave Hood Fan, Refrigerator, Stove(s), Washer/Dryer
Laundry In Unit
Exterior
Garage Underground
Garage Description Underground
Community Features Other, Shopping Nearby, Sidewalks
Amenities Available Parking, Secured Parking
Porch Balcony(s)
Parking Type Underground
Exposure SE
Total Parking Spaces 1
Building
Story 21
Architectural Style High-Rise (5+)
Level or Stories Single Level Unit
Structure Type Brick,Concrete
Others
HOA Fee Include Common Area Maintenance,Insurance,Parking,Professional Management,Snow Removal
Restrictions None Known
Tax ID 83062163
Ownership Private
Pets Description Restrictions, Yes
Read Less Info
Want to know what your home might be worth? Contact us for a FREE valuation!

Our team is ready to help you sell your home for the highest possible price ASAP

"My job is to find and attract mastery-based agents to the office, protect the culture, and make sure everyone is happy! "







