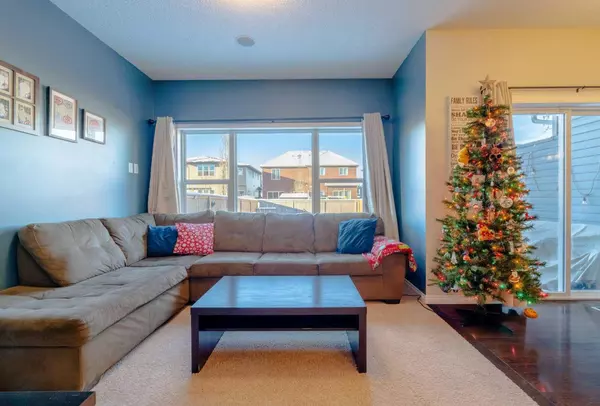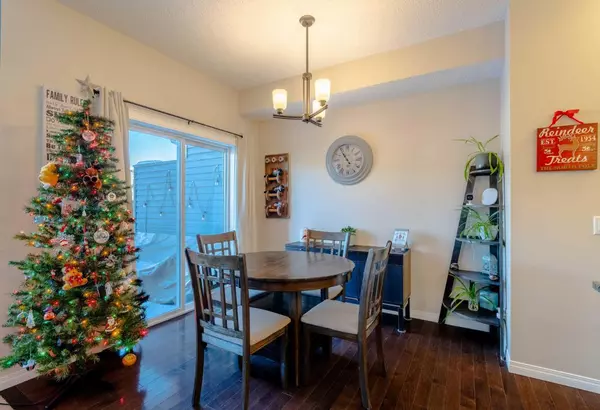$477,500
$485,000
1.5%For more information regarding the value of a property, please contact us for a free consultation.
3 Beds
3 Baths
1,148 SqFt
SOLD DATE : 01/09/2024
Key Details
Sold Price $477,500
Property Type Single Family Home
Sub Type Semi Detached (Half Duplex)
Listing Status Sold
Purchase Type For Sale
Square Footage 1,148 sqft
Price per Sqft $415
Subdivision Hillcrest
MLS® Listing ID A2097818
Sold Date 01/09/24
Style 2 Storey,Side by Side
Bedrooms 3
Full Baths 1
Half Baths 2
Originating Board Calgary
Year Built 2012
Annual Tax Amount $2,638
Tax Year 2023
Lot Size 3,332 Sqft
Acres 0.08
Property Description
Discover the epitome of comfortable living in this amazing, well-kept duplex nestled in the most desired community. What sets this property apart is the absence of condo fees, offering the perks of homeownership without the additional monthly burden. The home boasts a generous backyard, providing ample space for various outdoor activities, and a single-car attached garage for convenient parking and extra storage. Stay cool in the hot summer months with the luxury of central air conditioning. The pride of ownership is evident throughout the house, showcasing meticulous care and attention. With a finished basement and a great layout, this property offers versatility and functionality. Beyond its impressive features, the amazing price makes it an exceptional opportunity in the real estate market. Additionally, it is conveniently located close to schools and shopping, ensuring easy access to everyday amenities. Enjoy a quiet street and an amazing neighborhood where neighbors feel like family, creating a truly welcoming and communal living experience. This is not just a house; it's a place to be called home, reflecting warmth, comfort, and a sense of pride in ownership. Check out 3D Virtual Tour, floor plans, and video of the house.
Dishwasher (Bosch) was replaced to few years back
Stove was replaces around 1.5 years back
Fridge was replaced less than a year ago Washer Dryer was replaced recently
South Facing massive Fenced Yard( Perfect for backyard parties, BBQ, enjoy lazy sunny days!!!!) Hardie Board Siding !!!!!!
Location
Province AB
County Airdrie
Zoning R2
Direction E
Rooms
Basement Finished, Full
Interior
Interior Features Granite Counters, Kitchen Island
Heating Forced Air, Natural Gas
Cooling Central Air
Flooring Carpet, Hardwood
Appliance Built-In Electric Range, Built-In Refrigerator, Central Air Conditioner, Dishwasher, Garage Control(s), Microwave Hood Fan, Oven, Washer/Dryer
Laundry In Basement
Exterior
Garage Single Garage Attached
Garage Spaces 1.0
Garage Description Single Garage Attached
Fence Fenced
Community Features Park, Playground, Schools Nearby, Shopping Nearby, Sidewalks, Street Lights, Walking/Bike Paths
Roof Type Asphalt Shingle
Porch Deck, Front Porch
Lot Frontage 21.2
Parking Type Single Garage Attached
Exposure E
Total Parking Spaces 2
Building
Lot Description Back Yard
Foundation Poured Concrete
Architectural Style 2 Storey, Side by Side
Level or Stories Two
Structure Type Asphalt,Stone,Vinyl Siding,Wood Frame
Others
Restrictions Utility Right Of Way
Tax ID 84580157
Ownership Other
Read Less Info
Want to know what your home might be worth? Contact us for a FREE valuation!

Our team is ready to help you sell your home for the highest possible price ASAP

"My job is to find and attract mastery-based agents to the office, protect the culture, and make sure everyone is happy! "







